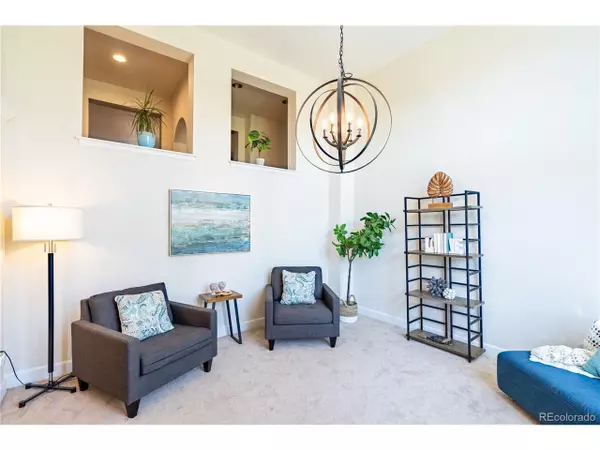$570,000
$570,000
For more information regarding the value of a property, please contact us for a free consultation.
3807 S Dayton St Aurora, CO 80014
3 Beds
3 Baths
2,328 SqFt
Key Details
Sold Price $570,000
Property Type Townhouse
Sub Type Attached Dwelling
Listing Status Sold
Purchase Type For Sale
Square Footage 2,328 sqft
Subdivision Hampden Town Center
MLS Listing ID 8229737
Sold Date 12/19/23
Style Contemporary/Modern
Bedrooms 3
Full Baths 2
Half Baths 1
HOA Fees $380/mo
HOA Y/N true
Abv Grd Liv Area 2,328
Originating Board REcolorado
Year Built 2004
Annual Tax Amount $3,647
Lot Size 1,742 Sqft
Acres 0.04
Property Description
Nestled in the heart of the award winning Cherry Creek School district, this quaint Georgian row home exudes the sophistication of an authentic New York brownstone. Boasting 3 beds, 3 baths and nearly 3,000 sq ft, 3807 S Daytonhas so much to offer. Highlights include: a large great room for entertaining friends and family w/adjoining front patio, 2 office spaces (makes work from home scenarios easy peasy), a large kitchen w/ island seating and attached balcony for enjoying meals al fresco, a dining area that seats 8, an open concept family room w/cozy fireplace, a large primary bedroom w/walk-in closest and spa-like en-suite bath, 2 secondary bedrooms (on the same level as the primary), and an upstairs laundry-making wash day a breeze. +++ so much more-vaulted ceilings, wood floors, lots of natural light, built-ins +++ The unfinished basement, currently set up as a home gym, offers a multitude of possibilities-create extra living space, a guest room, a bathroom, or a home theatre, etc. The 2-car attached garage has plenty of space for all of your bikes, skis and camping/climbing gear. A++ location. Near the Dayton Light Rail Station, Kennedy Golf Course, Cherry Creek Park, endless miles of trails, the dog park and great shopping centers.
Location
State CO
County Arapahoe
Community Fitness Center
Area Metro Denver
Rooms
Basement Partial, Unfinished
Primary Bedroom Level Upper
Master Bedroom 14x14
Bedroom 2 Upper 13x12
Bedroom 3 Upper 12x13
Interior
Interior Features Study Area, Eat-in Kitchen, Open Floorplan, Walk-In Closet(s), Loft, Kitchen Island
Heating Forced Air
Cooling Central Air
Fireplaces Type Family/Recreation Room Fireplace, Single Fireplace
Fireplace true
Window Features Window Coverings,Double Pane Windows
Appliance Dishwasher, Refrigerator, Washer, Dryer, Microwave
Laundry Upper Level
Exterior
Exterior Feature Balcony
Garage Spaces 2.0
Community Features Fitness Center
Waterfront false
Roof Type Composition
Porch Patio
Building
Faces East
Story 3
Sewer City Sewer, Public Sewer
Level or Stories Three Or More
Structure Type Wood/Frame,Brick/Brick Veneer
New Construction false
Schools
Elementary Schools Belleview
Middle Schools Campus
High Schools Cherry Creek
School District Cherry Creek 5
Others
HOA Fee Include Trash,Snow Removal,Maintenance Structure,Water/Sewer
Senior Community false
SqFt Source Assessor
Special Listing Condition Private Owner
Read Less
Want to know what your home might be worth? Contact us for a FREE valuation!

EWN Real Estate Group
ewn@ewn-re.comOur team is ready to help you sell your home for the highest possible price ASAP


EWN Real Estate Group





