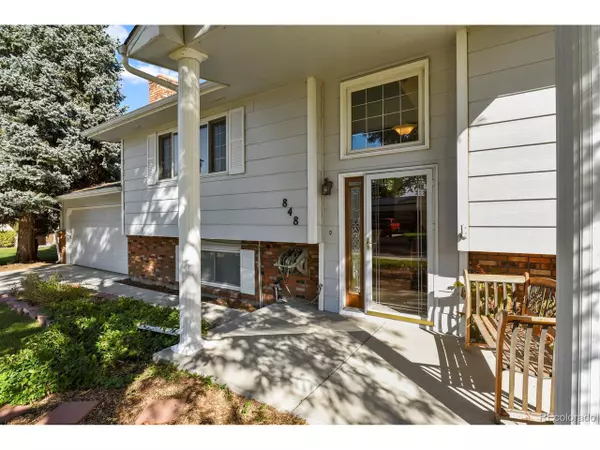$469,000
$470,000
0.2%For more information regarding the value of a property, please contact us for a free consultation.
848 S 13th Ave Brighton, CO 80601
4 Beds
2 Baths
2,096 SqFt
Key Details
Sold Price $469,000
Property Type Single Family Home
Sub Type Residential-Detached
Listing Status Sold
Purchase Type For Sale
Square Footage 2,096 sqft
Subdivision Hks
MLS Listing ID 1522117
Sold Date 11/17/23
Bedrooms 4
Full Baths 2
HOA Y/N false
Abv Grd Liv Area 2,096
Originating Board REcolorado
Year Built 1978
Annual Tax Amount $2,660
Lot Size 8,276 Sqft
Acres 0.19
Property Description
Elegant Split-Level Brighton Home - 4 Beds, 2 Baths, 2,000+ Sq. Ft with 2 car garage
Welcome to this stunning Brighton home with gorgeous curb appeal and a backyard oasis!
Main Level:
- Open, light-filled upper level with beamed ceilings in the living room.
- Kitchen and dining area with luxury vinyl flooring, a shared breakfast bar, and access to a spacious double deck (18 x 8.4 and 28 x 16.3) with a lower deck canopy.
- Outdoor perks include wiring for speakers and a koi pond with fish included.
Primary Suite: with an attached bath featuring a deep soaking tub and Juliette balcony.
Lower Level includes:
- Cozy family room with a gas fireplace, two more bedrooms, and an additional full bathroom.
- Large utility/laundry room combo. Washer/Dryer not included
- Access to garage
Additional Features:
- New furnace with humidifier and A/C installed in March 2022.
- Roof approximately 5 years old.
- Close to shopping, parks, and trails. Backs to open space providing a higher level of privacy.
- Backyard oasis with built-in decking and beautifully landscaped yard.
This home offers the perfect blend of modern comfort and classic charm. Contact me for a showing today!
Location
State CO
County Adams
Area Metro Denver
Direction From Hwy 7/160th Ave. go south on S. 8th Ave., left on Jessup St. and right on S. 13th Ave. From NB I-25 go north on I-76 then north on I-85, right on E. Bromley Ln and left on S. 13th Ave.
Rooms
Primary Bedroom Level Upper
Master Bedroom 14x14
Bedroom 2 Upper 16x12
Bedroom 3 Lower 15x11
Bedroom 4 Lower 13x11
Interior
Interior Features Cathedral/Vaulted Ceilings, Open Floorplan
Heating Forced Air
Cooling Central Air, Ceiling Fan(s)
Fireplaces Type Family/Recreation Room Fireplace, Single Fireplace
Fireplace true
Appliance Dishwasher, Refrigerator, Microwave, Disposal
Exterior
Garage Spaces 2.0
Fence Partial
Utilities Available Electricity Available
Roof Type Composition
Street Surface Paved
Porch Patio, Deck
Building
Lot Description Gutters, Lawn Sprinkler System, Abuts Public Open Space
Story 2
Foundation Slab
Sewer City Sewer, Public Sewer
Water City Water
Level or Stories Bi-Level
Structure Type Wood/Frame
New Construction false
Schools
Elementary Schools Southeast
Middle Schools Vikan
High Schools Brighton
School District School District 27-J
Others
Senior Community false
SqFt Source Assessor
Special Listing Condition Private Owner
Read Less
Want to know what your home might be worth? Contact us for a FREE valuation!

EWN Real Estate Group
ewn@ewn-re.comOur team is ready to help you sell your home for the highest possible price ASAP

Bought with RE/MAX Professionals

EWN Real Estate Group





