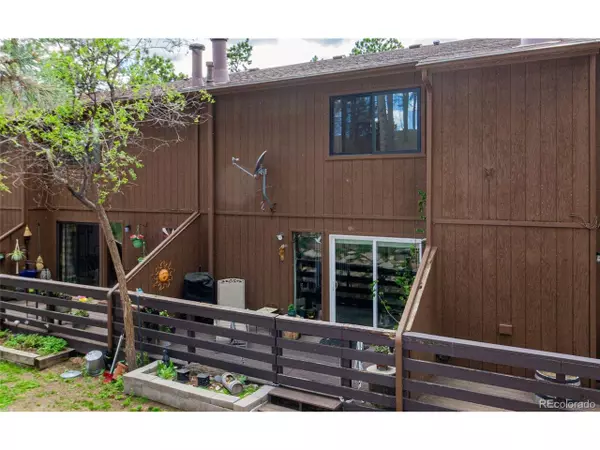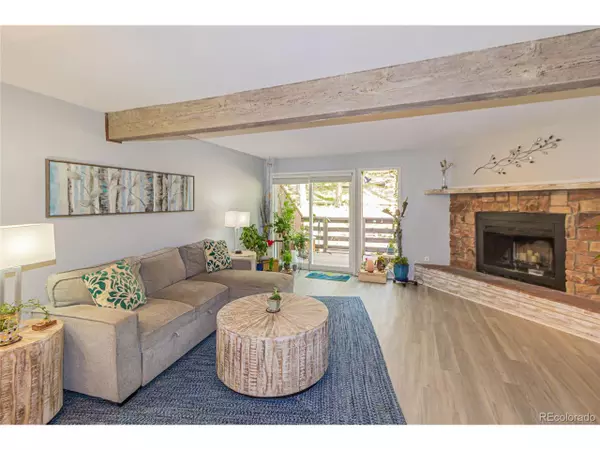$370,000
$380,000
2.6%For more information regarding the value of a property, please contact us for a free consultation.
580 Manor Ct #B Woodland Park, CO 80863
2 Beds
2 Baths
1,440 SqFt
Key Details
Sold Price $370,000
Property Type Townhouse
Sub Type Attached Dwelling
Listing Status Sold
Purchase Type For Sale
Square Footage 1,440 sqft
Subdivision Paradise Pines
MLS Listing ID 2883888
Sold Date 07/31/23
Bedrooms 2
Full Baths 1
Half Baths 1
HOA Fees $241/mo
HOA Y/N true
Abv Grd Liv Area 1,224
Originating Board REcolorado
Year Built 1981
Annual Tax Amount $1,331
Lot Size 435 Sqft
Acres 0.01
Property Description
Welcome to your cozy townhome in the woods! Close to shopping, schools, and entertainment in "The City Above the Clouds", Woodland Park. Pride of ownership is obvious with the renovated kitchen, kitchen appliances, bathrooms, ceilings, and LVT flooring...all updated/new in 2020. Kitchen has butcher-block countertops, custom glass tile backsplash, new flooring, s/s appliances, and breakfast bar. The spacious Master has adjoining full Bath with twin sinks. The Living Room is spacious and cozy, too: luxury vinyl tile flooring, wood fireplace with moss rock surround and hearth, and a slider that opens to the back deck where you can relax, barbecue, and entertain! There are steps and a walking path in the woods behind that lead around the neighborhood and surrounding area. Large Laundry room in basement can be finished to your liking, washer and dryer included! The 1-car attached garage is complete with under-stair storage and still has space for a workshop. HOA takes care of snow, trash removal and exterior maintenance. With easy access to Highway 24 and only 30 minutes to Colorado Springs, this is your basecamp to explore and enjoy everything colorful Colorado has to offer! Don't delay!
Location
State CO
County Teller
Area Out Of Area
Zoning MFS
Direction From Hwy 24 in Woodland Park, turn east onto Paradise Circle, then left on Manor Court. Home is located in 2 building on the right, front door is up one level of stairs.
Rooms
Basement Unfinished
Primary Bedroom Level Upper
Master Bedroom 14x12
Bedroom 2 Upper 11x10
Interior
Heating Baseboard, Wood Stove
Cooling Ceiling Fan(s)
Fireplaces Type Living Room, Great Room, Single Fireplace
Fireplace true
Appliance Refrigerator, Washer, Dryer, Microwave, Disposal
Laundry In Basement
Exterior
Parking Features Heated Garage, Oversized
Garage Spaces 1.0
Utilities Available Electricity Available
Roof Type Composition
Street Surface Paved
Porch Deck
Building
Lot Description Gutters
Story 2
Sewer City Sewer, Public Sewer
Water City Water
Level or Stories Two
Structure Type Wood/Frame,Wood Siding
New Construction false
Schools
Elementary Schools Gateway
Middle Schools Woodland Park
High Schools Woodland Park
School District Woodland Park Re-2
Others
HOA Fee Include Trash,Snow Removal,Maintenance Structure
Senior Community false
SqFt Source Assessor
Special Listing Condition Private Owner
Read Less
Want to know what your home might be worth? Contact us for a FREE valuation!

EWN Real Estate Group
ewn@ewn-re.comOur team is ready to help you sell your home for the highest possible price ASAP


EWN Real Estate Group





