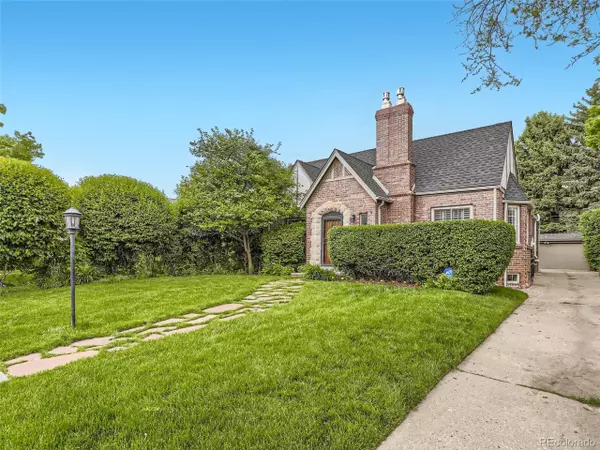$1,146,550
$1,195,000
4.1%For more information regarding the value of a property, please contact us for a free consultation.
636 Elm St Denver, CO 80220
4 Beds
2 Baths
3,094 SqFt
Key Details
Sold Price $1,146,550
Property Type Single Family Home
Sub Type Residential-Detached
Listing Status Sold
Purchase Type For Sale
Square Footage 3,094 sqft
Subdivision Montclair
MLS Listing ID 8184103
Sold Date 09/27/23
Style Ranch
Bedrooms 4
Full Baths 1
Three Quarter Bath 1
HOA Y/N false
Abv Grd Liv Area 1,609
Originating Board REcolorado
Year Built 1936
Annual Tax Amount $4,759
Lot Size 6,098 Sqft
Acres 0.14
Property Description
You'll love this charming Tudor style home located in Denver's Historic Montclair neighborhood. This beautiful home features three large bedrooms on the main level including the primary bedroom. The Large Living room flows nicely into the Dining room & Kitchen. Kitchen features high end appliances such as a Wolf stove/range and Liebherr refrigerator. Full basement features brand new carpet. Large family room with surround sound, gas insert fireplace and built-ins. New furnace and air conditioner added in last couple of years. Wonderful large backyard with flagstone patio which is perfect for dining out side and entertaining. Located less than a mile from restaurants, shops and AMC movie Theatre at 9th and Colorado, 5 minute drive to Cherry Creek Mall and all the shopping and restaurants. Two miles from Lowry Town Center & The Exchange at Boulevard One featuring Denver Beer Co and Clark's Market.
Location
State CO
County Denver
Area Metro Denver
Zoning E-SU-DX
Direction GPS
Rooms
Other Rooms Outbuildings
Primary Bedroom Level Main
Master Bedroom 14x13
Bedroom 2 Main 12x14
Bedroom 3 Main 11x14
Bedroom 4 Basement 11x11
Interior
Interior Features Eat-in Kitchen
Heating Forced Air
Cooling Central Air, Ceiling Fan(s)
Fireplaces Type Insert, 2+ Fireplaces, Gas, Family/Recreation Room Fireplace, Basement
Fireplace true
Appliance Dishwasher, Refrigerator, Washer, Dryer, Microwave, Disposal
Laundry In Basement
Exterior
Garage Spaces 2.0
Utilities Available Electricity Available, Cable Available
Roof Type Composition
Handicap Access Level Lot
Building
Lot Description Lawn Sprinkler System, Level, Historic District
Faces West
Story 1
Sewer City Sewer, Public Sewer
Water City Water
Level or Stories One
Structure Type Brick/Brick Veneer
New Construction false
Schools
Elementary Schools Carson
Middle Schools Hill
High Schools George Washington
School District Denver 1
Others
Senior Community false
Special Listing Condition Private Owner
Read Less
Want to know what your home might be worth? Contact us for a FREE valuation!

EWN Real Estate Group
ewn@ewn-re.comOur team is ready to help you sell your home for the highest possible price ASAP


EWN Real Estate Group





