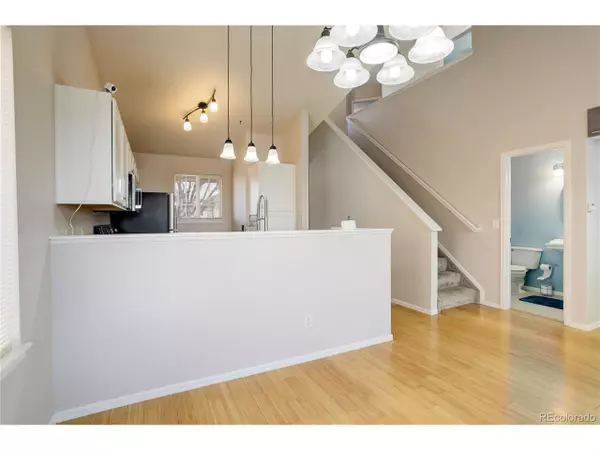$441,900
$418,000
5.7%For more information regarding the value of a property, please contact us for a free consultation.
9697 Ironton St Commerce City, CO 80022
3 Beds
3 Baths
1,952 SqFt
Key Details
Sold Price $441,900
Property Type Townhouse
Sub Type Attached Dwelling
Listing Status Sold
Purchase Type For Sale
Square Footage 1,952 sqft
Subdivision Eagle Creek
MLS Listing ID 7486711
Sold Date 05/31/23
Style Contemporary/Modern
Bedrooms 3
Full Baths 2
Half Baths 1
HOA Fees $9/ann
HOA Y/N true
Abv Grd Liv Area 1,502
Originating Board REcolorado
Year Built 2001
Annual Tax Amount $3,496
Lot Size 3,484 Sqft
Acres 0.08
Property Description
Welcome to this move-in ready townhouse in Eagle Creek neighborhood with 3 bedrooms, 3 bathrooms, and a 2 car garage. This property has an open concept design that perfectly blends the kitchen, dining and living areas, creating a spacious and inviting atmosphere. The vaulted ceiling adds to the grandeur of the home, making it feel even more open and airy.
The kitchen is a chef's dream, complete with a beautiful butcher block counter top, stainless steel appliances, and pristine white cabinets. Whether you're entertaining guests or preparing a meal for your family, this kitchen is sure to impress.
The primary bedroom is conveniently located on the main floor and features a 4 piece bathroom and walk-in closet.
The finished basement is a versatile space that can be used as a rec room or a 4th bedroom, making it perfect for guests or a growing family. You'll have plenty of room to spread out and enjoy this beautiful home.
Step outside to the back yard and you'll find a lovely deck where you can relax and soak up the sunset. This space is perfect for enjoying warm summer evenings with friends and family.
This townhouse has everything you need to live in comfort and style. Conveniently located near parks, rec centers, DIA and all the major highways. Don't miss your chance to make this property your new home!
Location
State CO
County Adams
Community Playground, Park
Area Metro Denver
Rooms
Basement Partial, Full
Primary Bedroom Level Main
Bedroom 2 Upper
Bedroom 3 Upper
Interior
Interior Features Cathedral/Vaulted Ceilings, Open Floorplan, Pantry, Walk-In Closet(s)
Heating Forced Air
Cooling Central Air, Ceiling Fan(s)
Window Features Window Coverings
Appliance Dishwasher, Refrigerator, Washer, Dryer, Disposal
Laundry Main Level
Exterior
Exterior Feature Private Yard
Garage Spaces 2.0
Community Features Playground, Park
Utilities Available Electricity Available, Cable Available
Roof Type Composition
Porch Deck
Building
Story 2
Sewer City Sewer, Public Sewer
Water City Water
Level or Stories Two
Structure Type Wood/Frame,Stone
New Construction false
Schools
Elementary Schools Dupont
Middle Schools Adams City
High Schools Adams City
School District Adams 14
Others
Senior Community false
SqFt Source Appraiser
Special Listing Condition Private Owner
Read Less
Want to know what your home might be worth? Contact us for a FREE valuation!

EWN Real Estate Group
ewn@ewn-re.comOur team is ready to help you sell your home for the highest possible price ASAP


EWN Real Estate Group





