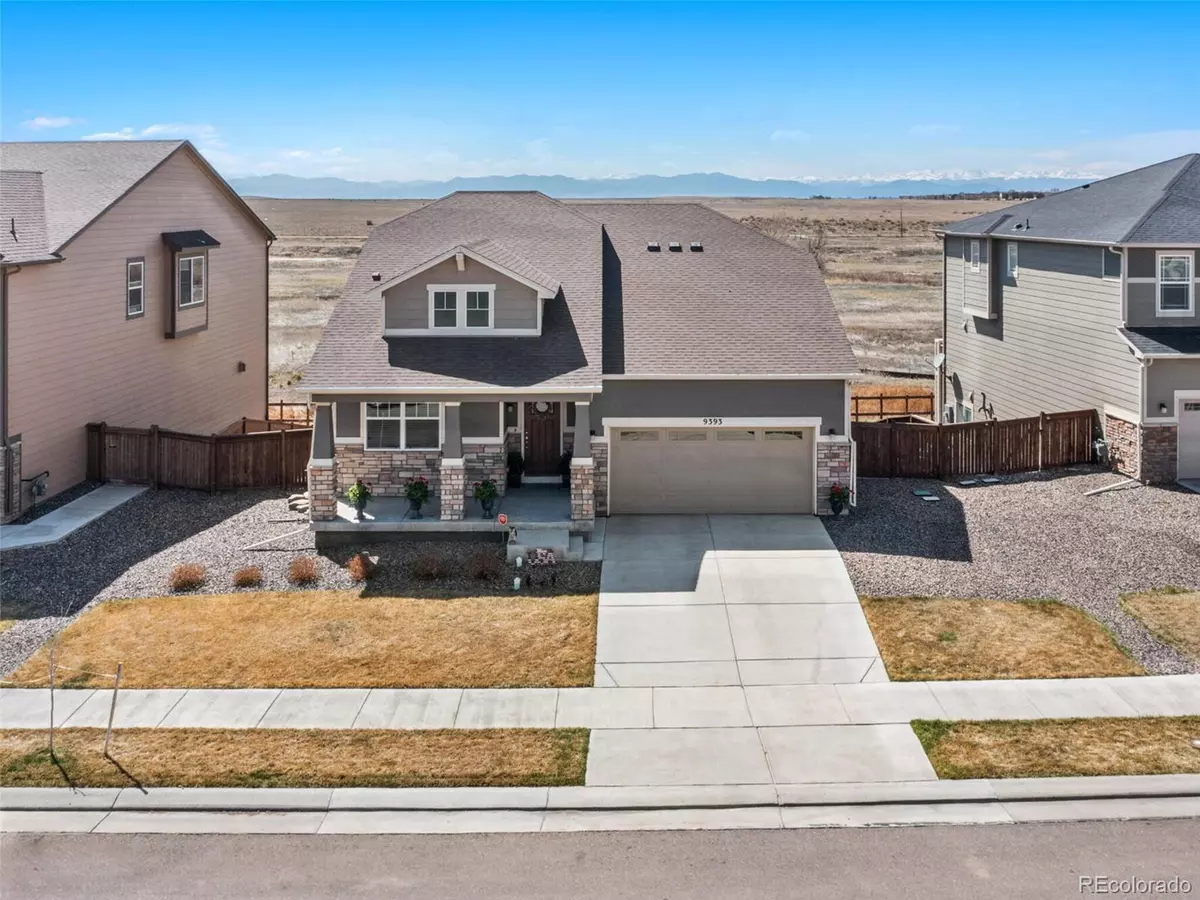$595,000
$595,000
For more information regarding the value of a property, please contact us for a free consultation.
9393 Pitkin St Commerce City, CO 80022
3 Beds
2 Baths
1,846 SqFt
Key Details
Sold Price $595,000
Property Type Single Family Home
Sub Type Residential-Detached
Listing Status Sold
Purchase Type For Sale
Square Footage 1,846 sqft
Subdivision Buffalo Highlands
MLS Listing ID 2970125
Sold Date 05/18/23
Style Ranch
Bedrooms 3
Full Baths 1
Three Quarter Bath 1
HOA Y/N true
Abv Grd Liv Area 1,846
Originating Board REcolorado
Year Built 2017
Annual Tax Amount $6,283
Lot Size 6,969 Sqft
Acres 0.16
Property Description
In Buffalo Highlands this immaculate ranch home sits on one of the most premier lots gazing out across the Rocky Mountain Arsenal National Wildlife Refuge. This is a rare find, exuding love and care with updates and finishes both modern and rich. This 3 bedroom and 2 bathroom home is set up for main floor living at its best. The primary bedroom has a his and her sink with a frameless shower door, and a walk in closet sure to delight. A walkout basement and windows abounding the western side of the home make sure the light always shines and you never miss a sunset regardless of where you sit. Set up to entertain, main floor or down. Gather out back, or take yourself, and listen to the birds sing and nature abound. Stainless steel appliances, a gas range, with abundant cabinet space, and a large kitchen island make for a stunning space for those culinary inclined. Less than 15 minutes from DIA and less than 10 minutes from restaurants, shopping, grocery, and just about everything you need right here. This is commuter friendly and set up for an ideal work from home situation. Take advantage of the space available to you in the basement and get in this ever increasingly popular area while you still can. Seller is offering a $10,000 concession for buyer closing costs or mortgage rate buy down this week only!
Location
State CO
County Adams
Area Metro Denver
Zoning PUD
Direction From Tower Rd. turn west onto E 96th Ave, in about 0.7 miles turn left onto Landmark Dr. at stop sign turn right on E 94th Way, take a left on Pitkin St and home is on your right side just past the open area on the right.
Rooms
Basement Full, Walk-Out Access, Daylight, Built-In Radon, Sump Pump
Primary Bedroom Level Main
Master Bedroom 12x17
Bedroom 2 Main 15x10
Bedroom 3 Main 13x10
Interior
Interior Features Study Area, Eat-in Kitchen, Open Floorplan, Pantry, Walk-In Closet(s), Kitchen Island
Heating Forced Air, Humidity Control
Cooling Central Air, Ceiling Fan(s)
Fireplaces Type None
Fireplace false
Window Features Window Coverings,Double Pane Windows
Appliance Dishwasher, Refrigerator, Washer, Dryer, Microwave, Water Softener Owned, Water Purifier Owned, Disposal
Laundry Main Level
Exterior
Garage Spaces 2.0
Fence Partial
Utilities Available Natural Gas Available, Electricity Available
View Mountain(s)
Roof Type Composition
Street Surface Paved
Porch Patio, Deck
Building
Lot Description Gutters, Abuts Public Open Space, Abuts Private Open Space
Faces East
Story 1
Foundation Slab
Sewer City Sewer, Public Sewer
Water City Water
Level or Stories One
Structure Type Wood/Frame,Stone,Wood Siding
New Construction false
Schools
Elementary Schools Second Creek
Middle Schools Otho Stuart
High Schools Prairie View
School District School District 27-J
Others
Senior Community false
SqFt Source Assessor
Special Listing Condition Private Owner
Read Less
Want to know what your home might be worth? Contact us for a FREE valuation!

EWN Real Estate Group
ewn@ewn-re.comOur team is ready to help you sell your home for the highest possible price ASAP

Bought with KW Realty Downtown, LLC

EWN Real Estate Group





