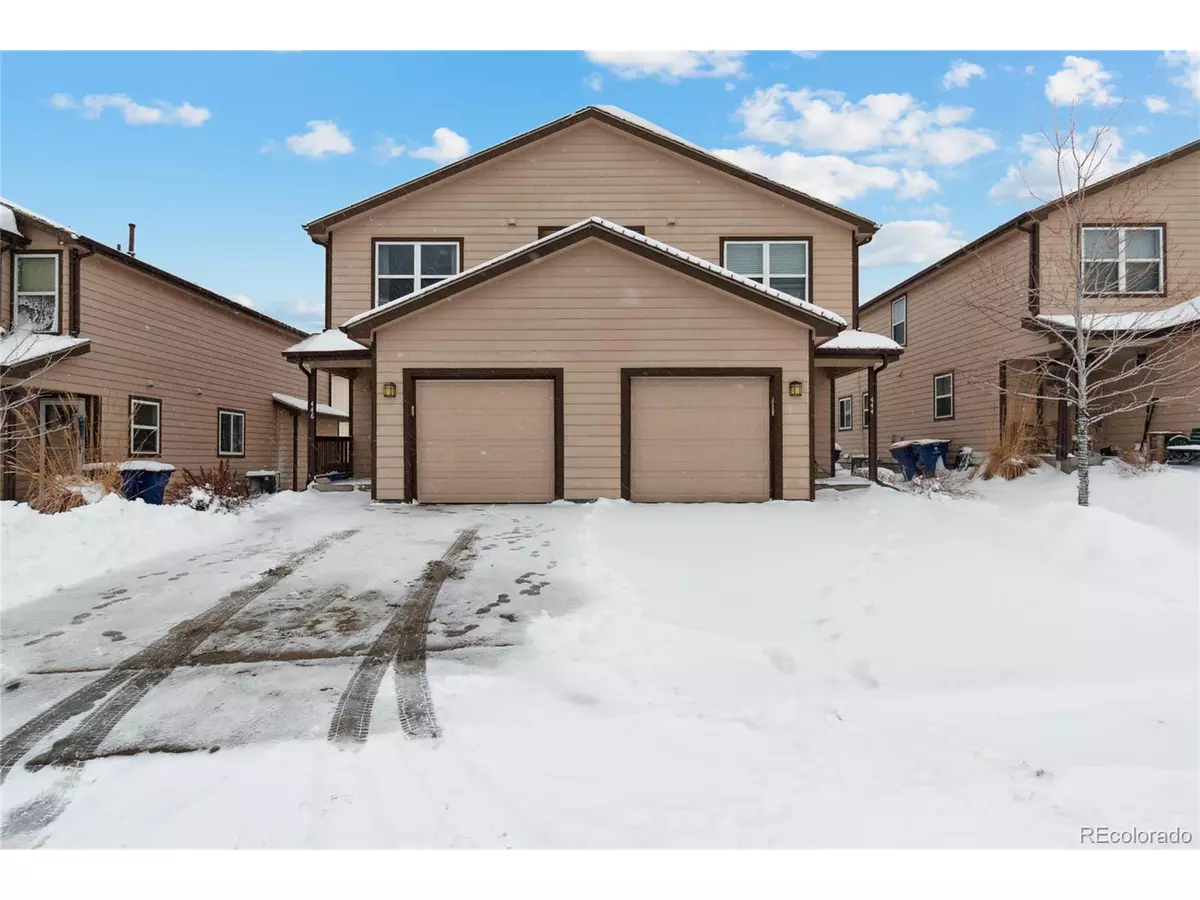$400,000
$410,000
2.4%For more information regarding the value of a property, please contact us for a free consultation.
446 Stardust Ct Dacono, CO 80514
4 Beds
4 Baths
1,900 SqFt
Key Details
Sold Price $400,000
Property Type Townhouse
Sub Type Attached Dwelling
Listing Status Sold
Purchase Type For Sale
Square Footage 1,900 sqft
Subdivision Sundance
MLS Listing ID 8580671
Sold Date 03/15/23
Bedrooms 4
Full Baths 2
Half Baths 1
Three Quarter Bath 1
HOA Fees $190/mo
HOA Y/N true
Abv Grd Liv Area 1,337
Originating Board REcolorado
Year Built 2016
Annual Tax Amount $2,367
Lot Size 2,178 Sqft
Acres 0.05
Property Description
Welcome home to an IMMACULATELY kept and MOVE-IN READY townhouse, located in the lovely town of Dacono! This gorgeous townhome exudes pride of ownership! There are a total of 4 bedrooms, 4 baths, and a fully FINISHED basement which is the RAREST option you can find within the vicinity. Walk in and you are instantly greeted with an open concept on the main floor, perfect for entertaining or watching the big game. The kitchen boasts granite countertops and well-maintained appliances. The upstairs features a spacious primary bedroom with an ensuite bathroom. In addition, there are two nice sized bedrooms along with a full-sized bathroom. Make your way down to the fully finished basement which includes another bedroom, full sized bathroom and BONUS room that can be used as a home gym, rec room, or living area, all while having ample storage space. Newly purchased washer and dryer included. All of these features plus a new roof replaced by the HOA in 2021 and a community park within walking distance, while providing easy access to Boulder, Denver, and DIA! Don't miss out on this home and schedule your tour today!
Location
State CO
County Weld
Community Playground, Park
Area Greeley/Weld
Rooms
Primary Bedroom Level Upper
Master Bedroom 13x16
Bedroom 2 Upper 10x10
Bedroom 3 Upper 10x10
Bedroom 4 Basement 8x12
Interior
Heating Forced Air
Cooling Central Air
Appliance Dishwasher, Refrigerator, Washer, Dryer, Microwave, Disposal
Laundry Main Level
Exterior
Garage Spaces 1.0
Community Features Playground, Park
Utilities Available Natural Gas Available, Electricity Available
Roof Type Composition
Street Surface Paved
Porch Patio
Building
Lot Description Gutters, Cul-De-Sac
Story 2
Sewer City Sewer, Public Sewer
Water City Water
Level or Stories Two
Structure Type Wood/Frame,Concrete
New Construction false
Schools
Elementary Schools Thunder Valley
Middle Schools Coal Ridge
High Schools Frederick
School District St. Vrain Valley Re-1J
Others
HOA Fee Include Maintenance Structure
Senior Community false
SqFt Source Assessor
Special Listing Condition Private Owner
Read Less
Want to know what your home might be worth? Contact us for a FREE valuation!

EWN Real Estate Group
ewn@ewn-re.comOur team is ready to help you sell your home for the highest possible price ASAP

Bought with NextHome Rocky Mountain

EWN Real Estate Group





