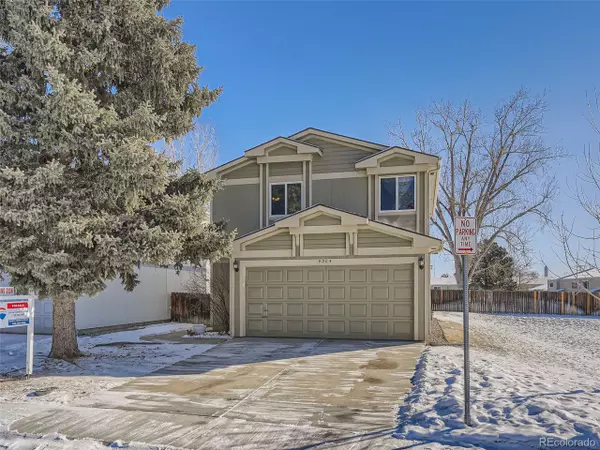$459,900
$464,900
1.1%For more information regarding the value of a property, please contact us for a free consultation.
9304 Fenton Ct Westminster, CO 80031
3 Beds
2 Baths
1,464 SqFt
Key Details
Sold Price $459,900
Property Type Single Family Home
Sub Type Residential-Detached
Listing Status Sold
Purchase Type For Sale
Square Footage 1,464 sqft
Subdivision Franklin Square
MLS Listing ID 5698054
Sold Date 03/07/23
Bedrooms 3
Full Baths 1
Half Baths 1
HOA Fees $105/mo
HOA Y/N true
Abv Grd Liv Area 1,464
Originating Board REcolorado
Year Built 1984
Annual Tax Amount $1,962
Lot Size 3,049 Sqft
Acres 0.07
Property Description
Westminster Franklin Square is a charming community that is walking distance to the "New" Old Town Westminster. Our corner of the neighborhood boasts HOA maintained grass in all the common areas.This cozy property sides and back to greenbelt tracts. Hardwood flooring runs throughout the entire first level. Open living with plenty of windows (new in 2009) to let that morning light shine in. Patio doors (new 2009) open to a compact fenced area for your grill and outdoor seating. Galley style kitchen has an additional cabinet installed for extra storage. Dining area has plenty of room for a good size table and chairs. Laundry/utility room also had additional cabinetry added. New Hot Water tank installed 2014, also new furnace and AC unit installed in 2019. Upstairs you will find a nice size loft area to make your own - craft room/music space or office!! Comfy primary bedroom contains two clothes closets and has plenty of windows to let in that beautiful morning light. 2 additional bedrooms and a full bathroom make up the second level. Home exterior was painted in 2019. Sewer scope was just done this month with a clean report! This home is ready for your personal touches!
Location
State CO
County Jefferson
Area Metro Denver
Zoning PUD
Rooms
Basement Crawl Space
Primary Bedroom Level Upper
Bedroom 2 Upper
Bedroom 3 Upper
Interior
Interior Features Open Floorplan, Loft
Heating Forced Air
Cooling Central Air, Ceiling Fan(s)
Window Features Double Pane Windows
Appliance Dishwasher, Washer, Dryer, Microwave, Disposal
Laundry Main Level
Exterior
Garage Spaces 2.0
Fence Fenced
Utilities Available Natural Gas Available, Electricity Available, Cable Available
Roof Type Composition
Handicap Access Level Lot
Porch Patio
Building
Lot Description Lawn Sprinkler System, Level, Abuts Public Open Space, Abuts Private Open Space
Story 2
Foundation Slab
Sewer City Sewer, Public Sewer
Water City Water
Level or Stories Two
Structure Type Wood/Frame
New Construction false
Schools
Elementary Schools Adams
Middle Schools Mandalay
High Schools Standley Lake
School District Jefferson County R-1
Others
HOA Fee Include Trash
Senior Community false
SqFt Source Assessor
Special Listing Condition Private Owner
Read Less
Want to know what your home might be worth? Contact us for a FREE valuation!

EWN Real Estate Group
ewn@ewn-re.comOur team is ready to help you sell your home for the highest possible price ASAP

Bought with 8z Real Estate
EWN Real Estate Group





