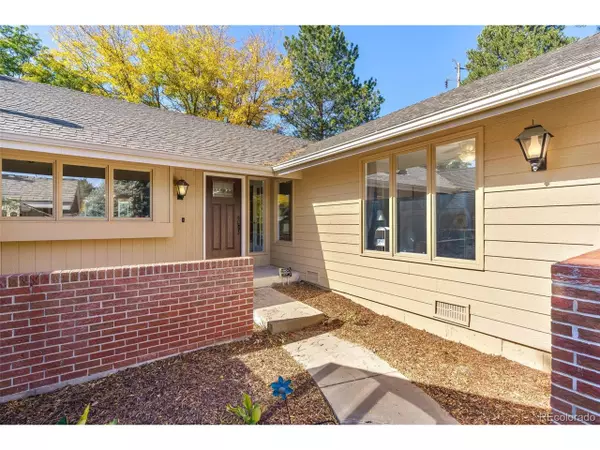$805,000
$825,000
2.4%For more information regarding the value of a property, please contact us for a free consultation.
10341 Tennyson Ct Westminster, CO 80031
5 Beds
4 Baths
3,179 SqFt
Key Details
Sold Price $805,000
Property Type Single Family Home
Sub Type Residential-Detached
Listing Status Sold
Purchase Type For Sale
Square Footage 3,179 sqft
Subdivision Hyland Greens East
MLS Listing ID 5389353
Sold Date 01/06/23
Style Ranch
Bedrooms 5
Full Baths 2
Half Baths 1
Three Quarter Bath 1
HOA Fees $79/mo
HOA Y/N true
Abv Grd Liv Area 2,294
Originating Board REcolorado
Year Built 1980
Annual Tax Amount $4,541
Lot Size 0.420 Acres
Acres 0.42
Property Description
This stunning home is located in the Hyland Greens East community in Westminster, CO on a cozy cul-de-sac. The home features 5 bedrooms + an office, 4 bathrooms, and high-end finishes throughout. Whether you want to spend some quality "me" time in the gorgeous primary bedroom's en-suite bathtub, hang out with the family watching movies with the heat of the fireplace or grill outside on the awesome patio with friends, you'll surely love all this home has to offer. If you feel the need to get out of the house, take advantage of the tennis courts, outdoor pool, and golf course that are only a few minutes away.
Check out more here:
https://listings.thedenvercreativegroup.com/v2/10341-tennyson-ct-westminster-co-80031-2931208/branded
Location
State CO
County Adams
Community Clubhouse, Tennis Court(S), Pool
Area Metro Denver
Rooms
Primary Bedroom Level Main
Bedroom 2 Main
Bedroom 3 Main
Bedroom 4 Main
Bedroom 5 Basement
Interior
Interior Features Study Area
Heating Forced Air, Wood Stove
Cooling Central Air
Fireplaces Type 2+ Fireplaces, Living Room, Basement
Fireplace true
Window Features Window Coverings,Bay Window(s),Skylight(s),Double Pane Windows
Appliance Self Cleaning Oven, Dishwasher, Refrigerator, Washer, Dryer, Microwave, Disposal
Laundry In Basement
Exterior
Garage Spaces 2.0
Community Features Clubhouse, Tennis Court(s), Pool
Roof Type Fiberglass
Street Surface Paved
Porch Patio
Building
Lot Description Lawn Sprinkler System, Cul-De-Sac
Story 1
Sewer City Sewer, Public Sewer
Water City Water
Level or Stories One
Structure Type Wood/Frame,Brick/Brick Veneer
New Construction false
Schools
Elementary Schools Sunset Ridge
Middle Schools Shaw Heights
High Schools Westminster
School District Westminster Public Schools
Others
HOA Fee Include Trash
Senior Community false
Special Listing Condition Private Owner
Read Less
Want to know what your home might be worth? Contact us for a FREE valuation!

EWN Real Estate Group
ewn@ewn-re.comOur team is ready to help you sell your home for the highest possible price ASAP

Bought with RE/MAX ALLIANCE

EWN Real Estate Group





