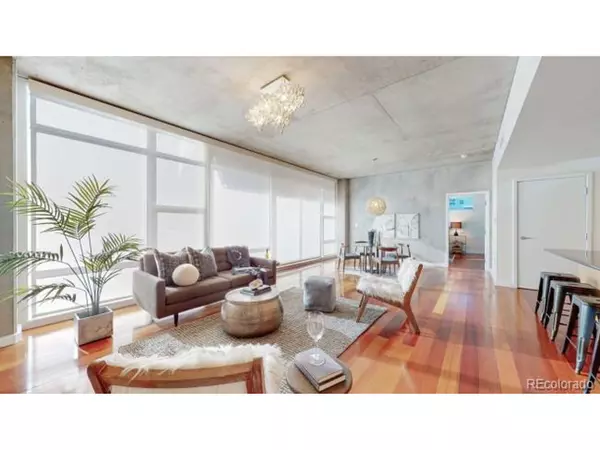$855,000
$875,000
2.3%For more information regarding the value of a property, please contact us for a free consultation.
1620 Little Raven St #401 Denver, CO 80202
2 Beds
2 Baths
1,494 SqFt
Key Details
Sold Price $855,000
Property Type Townhouse
Sub Type Attached Dwelling
Listing Status Sold
Purchase Type For Sale
Square Footage 1,494 sqft
Subdivision Riverfront Park
MLS Listing ID 9667178
Sold Date 01/05/23
Style Ranch
Bedrooms 2
Full Baths 2
HOA Fees $693/mo
HOA Y/N true
Abv Grd Liv Area 1,494
Originating Board REcolorado
Year Built 2005
Annual Tax Amount $5,042
Lot Size 1.670 Acres
Acres 1.67
Property Description
Enter this home and you know that you have arrived somewhere special. Located directly across from Commons Park, the sophisticated corner unit is thoughtfully designed w/ a great layout and captivating city views throughout. Natural light flows throughout the 2bd/ 2ba open floor-plan featuring gorgeous Brazilian Cherry wood floors, remote window shades and designer lighting and paint. The kitchen is sleek and functional with a large island, abundant cabinetry, stainless appliances, 5 burner gas stovetop and quartz counters. A sliding door off the living/dining takes you to your private oversized balcony. The inviting primary bedroom offers an ensuite w/ tranquil 5-piece bath, custom Elfa walk-in-closet and add'l balcony access. A second bedroom is sizable for full time use, occasional guests, or flex space, w/ walk-in-closet and easy access to the adjoining full bathroom. ONE Riverfront is a first- class building offering a rare private gated park for the exclusive use of its residents. Just blocks to Light Rail, Union Station, Whole Foods, bike trails, parks and the restaurants, shops and venues that make Downtown Denver so desirable.
This is a fantastic condo in a most ideal location!
2 reserved underground parking spaces & 1 Storage
Location
State CO
County Denver
Community Park
Area Metro Denver
Zoning PUD
Direction 2 hr street parking on Little Raven
Rooms
Primary Bedroom Level Main
Bedroom 2 Main
Interior
Interior Features Eat-in Kitchen, Open Floorplan, Walk-In Closet(s), Kitchen Island
Heating Forced Air
Cooling Central Air, Ceiling Fan(s)
Window Features Window Coverings,Double Pane Windows
Appliance Dishwasher, Refrigerator, Washer, Dryer, Microwave, Disposal
Exterior
Exterior Feature Private Yard, Balcony
Garage Spaces 2.0
Community Features Park
Roof Type Other
Handicap Access No Stairs
Building
Story 1
Sewer City Sewer, Public Sewer
Water City Water
Level or Stories One
Structure Type Brick/Brick Veneer,Vinyl Siding,Concrete
New Construction false
Schools
Elementary Schools Greenlee
Middle Schools Compass Academy
High Schools West
School District Denver 1
Others
HOA Fee Include Trash,Snow Removal,Water/Sewer
Senior Community false
Special Listing Condition Private Owner
Read Less
Want to know what your home might be worth? Contact us for a FREE valuation!

EWN Real Estate Group
ewn@ewn-re.comOur team is ready to help you sell your home for the highest possible price ASAP

Bought with LUX Denver Real Estate Company

EWN Real Estate Group





