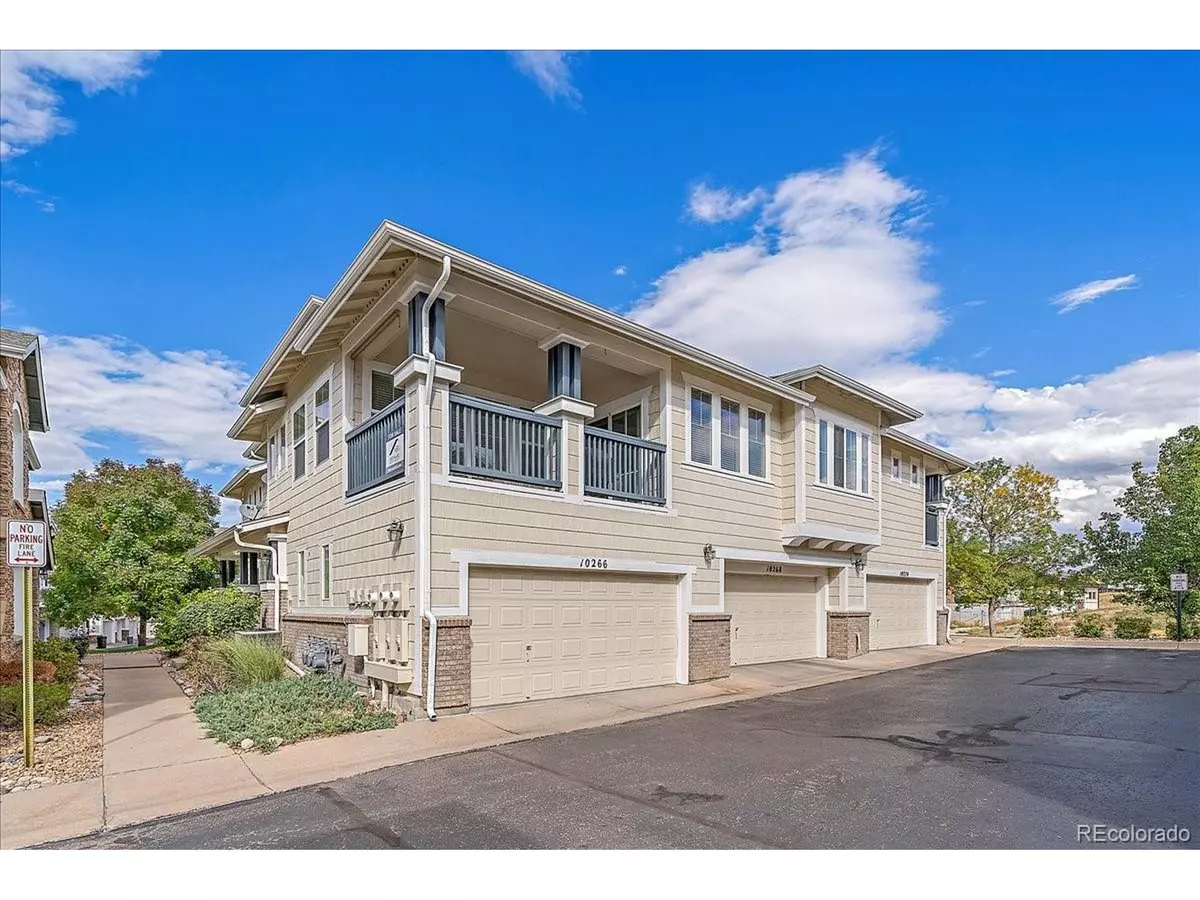$470,000
$490,000
4.1%For more information regarding the value of a property, please contact us for a free consultation.
10266 Sedge Grass Way Highlands Ranch, CO 80129
2 Beds
2 Baths
1,422 SqFt
Key Details
Sold Price $470,000
Property Type Townhouse
Sub Type Attached Dwelling
Listing Status Sold
Purchase Type For Sale
Square Footage 1,422 sqft
Subdivision Sundance At Indigo Hill Hoa
MLS Listing ID 1960130
Sold Date 11/17/22
Style Ranch
Bedrooms 2
Full Baths 2
HOA Fees $264/mo
HOA Y/N true
Abv Grd Liv Area 1,422
Originating Board REcolorado
Year Built 2002
Annual Tax Amount $2,329
Property Description
Welcome home to 10266 Sedge Grass Way! This 2 bed 2 bath townhome in Sundance at Indigo Hills has fresh paint, new dishwasher, new stove, a newer furnace and A/C (2018), new toilets and some fantastic built-ins in the kitchen eating space. This townhome is light and bright, plenty of windows to bring in the warm sunshine! Great location in Highlands Ranch with easy access to C-470, Sante Fe, the foothills and mountains. Located centrally of all 4 Rec. Centers in HR that are included for use with your HRCA quarterly dues. There is plenty of shopping and restaurants just up the road as well as Children's Hospital, UC Health Hospital and so much more.
Location
State CO
County Douglas
Community Pool, Fitness Center
Area Metro Denver
Zoning PDU
Direction MAPS!
Rooms
Primary Bedroom Level Upper
Master Bedroom 14x15
Bedroom 2 Upper 10x12
Interior
Interior Features Open Floorplan
Heating Forced Air
Cooling Central Air, Ceiling Fan(s)
Fireplaces Type Family/Recreation Room Fireplace, Single Fireplace
Fireplace true
Appliance Dishwasher, Refrigerator, Microwave, Disposal
Exterior
Exterior Feature Balcony
Garage Spaces 2.0
Community Features Pool, Fitness Center
Utilities Available Natural Gas Available, Electricity Available, Cable Available
Roof Type Composition
Street Surface Paved
Porch Patio, Deck
Building
Story 1
Sewer City Sewer, Public Sewer
Water City Water
Level or Stories One
Structure Type Wood/Frame
New Construction false
Schools
Elementary Schools Saddle Ranch
Middle Schools Ranch View
High Schools Thunderridge
School District Douglas Re-1
Others
HOA Fee Include Trash,Snow Removal,Maintenance Structure,Hazard Insurance
Senior Community false
SqFt Source Assessor
Special Listing Condition Private Owner
Read Less
Want to know what your home might be worth? Contact us for a FREE valuation!

EWN Real Estate Group
ewn@ewn-re.comOur team is ready to help you sell your home for the highest possible price ASAP

EWN Real Estate Group





