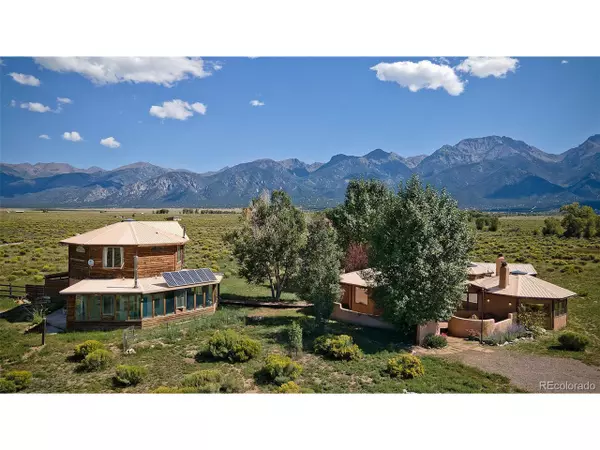$670,000
$670,000
For more information regarding the value of a property, please contact us for a free consultation.
1048 Homestead Rd Crestone, CO 81131
3 Beds
2 Baths
2,314 SqFt
Key Details
Sold Price $670,000
Property Type Single Family Home
Sub Type Residential-Detached
Listing Status Sold
Purchase Type For Sale
Square Footage 2,314 sqft
Subdivision Baca Gradne
MLS Listing ID 9651570
Sold Date 03/15/23
Style Spanish,Ranch
Bedrooms 3
Full Baths 2
HOA Fees $53/ann
HOA Y/N true
Abv Grd Liv Area 2,314
Originating Board REcolorado
Year Built 2000
Annual Tax Amount $2,181
Lot Size 4.900 Acres
Acres 4.9
Property Description
Welcome to your Southwest Crestone Homestead! Drink in the stunning mountain views from this bright, spacious mountain retreat, in a secluded & peaceful location. Ideal for you horse lovers, this oasis of solitude offers immense opportunity, with an exquisite main home, separate guest house, sauna, horse stables & almost 5 acres under majestic mountains. Bright prayer flags welcome you down the long driveway, with beautiful, mature trees lining the property.The magnificently designed main house boasts exquisite details & serene living spaces with decorative built-in niches, finely crafted bookshelves, 3 wood burning fireplaces, separate dining room & radiant floor heating with multiple zone thermostat control. Stunning entertainers kitchen, zen living room, large sunroom & cosy study, make it an exceptional space. The kitchen features beautiful, unique stone & butcher block counters & opens out to a courtyard with magnificent views & a convenient serving hatch to the dining area. The zen octagonal sitting room with adjoining study, features picture windows & is perfect for lounging, entertaining, or just whiling away the afternoon with a good book. The primary suite invites you in with a Kiva fireplace, luxurious bathroom & adjoining sunroom for sublime sunrises. Outside, bask in the outdoor sauna, or relax in one of the charming courtyards.Offering plenty of storage, including deep closets, utility/laundry room, & storage shed. Stroll over the Trex boardwalk to the large, 2 storey guesthouse, horse stables & arena. The bright, spacious downstairs area has enormous potential, with sunroom, shower room, sink & storage. Upstairs is bathed in natural light & highlights views through large windows, a loft, bedroom & full bathroom. This property offers all you need for a large family home or enormous income potential. Imagine waking up each day to breathtaking vistas of our unparalleled natural environment with dark skies, wildlife, hiking, hot springs & so much more!
Location
State CO
County Saguache
Community Tennis Court(S), Playground, Park, Hiking/Biking Trails
Area Out Of Area
Zoning Residential
Direction From highway 17, turn left onto County Road T, which will take you into Crestone. Take a right onto Camino Baca Grande at the entrance to the Baca Grande Subdivision (big white signs on the right). After a mile or so, take a right onto Camino Real. At the bottom of the hill, take a right onto Wagon Wheel Way. Take a left onto Homestead Road. The property will be on your left before the intersection with Camino del Rey.
Rooms
Other Rooms Outbuildings
Primary Bedroom Level Main
Bedroom 2 Main
Bedroom 3 Main
Interior
Interior Features Eat-in Kitchen, Open Floorplan, Kitchen Island
Heating Radiant, Radiator
Fireplaces Type 2+ Fireplaces
Fireplace true
Appliance Dishwasher, Refrigerator
Exterior
Garage Spaces 6.0
Community Features Tennis Court(s), Playground, Park, Hiking/Biking Trails
Utilities Available Electricity Available, Propane
View Mountain(s), Foothills View
Roof Type Metal
Present Use Horses
Street Surface Gravel
Handicap Access No Stairs
Porch Patio
Building
Lot Description Wooded, Near Golf Course, Abuts Public Open Space
Story 1
Foundation Slab
Sewer Septic, Septic Tank
Water Well
Level or Stories One
Structure Type Wood/Frame,Stucco
New Construction false
Schools
Elementary Schools Moffat
Middle Schools Moffat
High Schools Moffat
School District Moffat 2
Others
HOA Fee Include Snow Removal
Senior Community false
SqFt Source Assessor
Read Less
Want to know what your home might be worth? Contact us for a FREE valuation!

EWN Real Estate Group
ewn@ewn-re.comOur team is ready to help you sell your home for the highest possible price ASAP


EWN Real Estate Group





