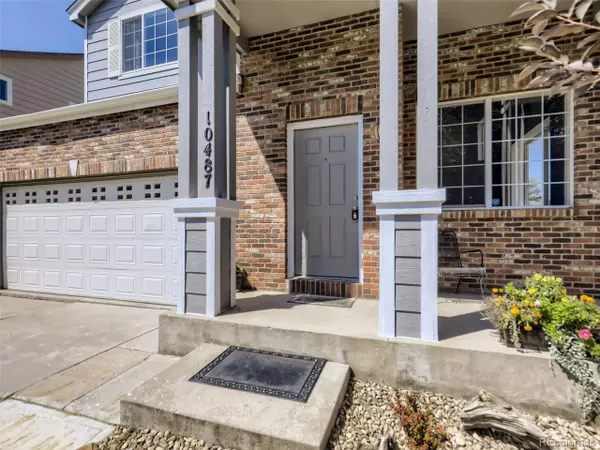$430,000
$475,000
9.5%For more information regarding the value of a property, please contact us for a free consultation.
10487 E Abilene St Commerce City, CO 80022
3 Beds
3 Baths
1,620 SqFt
Key Details
Sold Price $430,000
Property Type Single Family Home
Sub Type Residential-Detached
Listing Status Sold
Purchase Type For Sale
Square Footage 1,620 sqft
Subdivision North Range Village
MLS Listing ID 2583435
Sold Date 12/09/22
Bedrooms 3
Full Baths 2
Half Baths 1
HOA Y/N true
Abv Grd Liv Area 1,620
Originating Board REcolorado
Year Built 2002
Annual Tax Amount $4,483
Lot Size 5,662 Sqft
Acres 0.13
Property Description
Seller is offering a 2/1 buydown for your interest rate on a new loan when you purchase this home!! Ask listing agent for details on how this could save you hundreds each month which translates to several thousands in just a few short years! Charming 2-story home ideally located near DIA, parks, schools and shopping! Beautifully updated throughout with brand new carpeting on the upper level, engineered flooring on main, fresh paint throughout interior, and all new bathroom fixtures. The kitchen features a brand new microwave, range and dishwasher! And there's even a brand new central AC unit! Nothing to do but move in! The property has some amazing mountain views, along with mature landscaping, and even a lovely water feature! Plenty of storage under the stairs, in the crawlspace, and oversized garage. Light and bright throughout! This one is priced aggressively and ready for a quick closing so you can start enjoying your new home!
Location
State CO
County Adams
Area Metro Denver
Rooms
Other Rooms Kennel/Dog Run
Basement Crawl Space
Primary Bedroom Level Upper
Bedroom 2 Upper
Bedroom 3 Upper
Interior
Interior Features Eat-in Kitchen, Walk-In Closet(s)
Heating Forced Air
Cooling Central Air, Ceiling Fan(s)
Fireplaces Type Family/Recreation Room Fireplace, Single Fireplace
Fireplace true
Appliance Dishwasher, Refrigerator, Washer, Dryer, Microwave, Disposal
Laundry Upper Level
Exterior
Parking Features Oversized
Garage Spaces 2.0
Roof Type Composition
Porch Patio
Building
Lot Description Lawn Sprinkler System
Story 2
Sewer City Sewer, Public Sewer
Water City Water
Level or Stories Two
Structure Type Wood/Frame
New Construction false
Schools
Elementary Schools Turnberry
Middle Schools Prairie View
High Schools Prairie View
School District School District 27-J
Others
Senior Community false
SqFt Source Assessor
Special Listing Condition Private Owner
Read Less
Want to know what your home might be worth? Contact us for a FREE valuation!

EWN Real Estate Group
ewn@ewn-re.comOur team is ready to help you sell your home for the highest possible price ASAP

Bought with Redfin Corporation

EWN Real Estate Group





