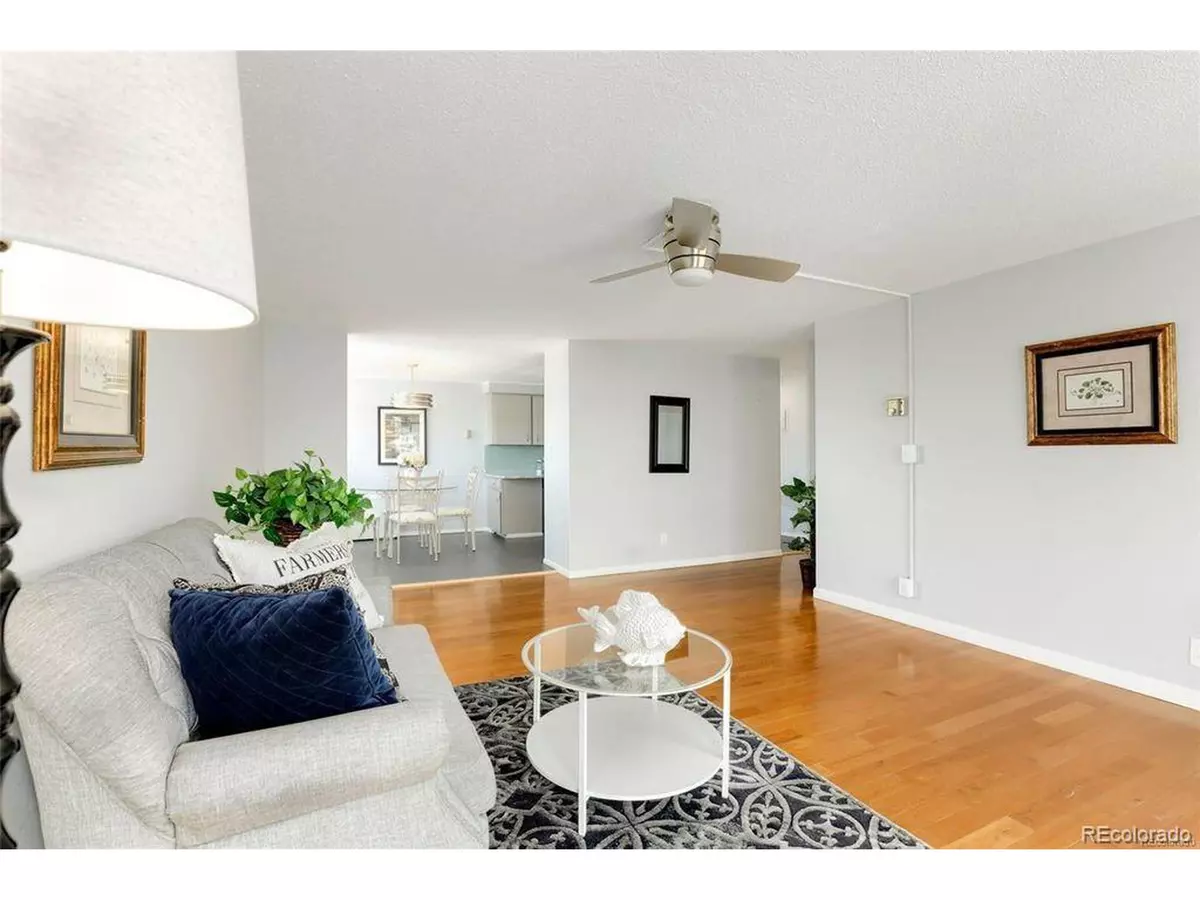$322,500
$325,000
0.8%For more information regarding the value of a property, please contact us for a free consultation.
1155 Ash St #507 Denver, CO 80220
2 Beds
2 Baths
1,008 SqFt
Key Details
Sold Price $322,500
Property Type Townhouse
Sub Type Attached Dwelling
Listing Status Sold
Purchase Type For Sale
Square Footage 1,008 sqft
Subdivision Bellevue Park
MLS Listing ID 3062999
Sold Date 12/30/22
Style Contemporary/Modern,Ranch
Bedrooms 2
Full Baths 1
Three Quarter Bath 1
HOA Fees $586/mo
HOA Y/N true
Abv Grd Liv Area 1,008
Originating Board REcolorado
Year Built 1962
Annual Tax Amount $1,243
Property Description
Welcome to downtown living at its finest! Parkway Towers is an Iconic Mid-Century building located in the heart of Denver. Take advantage of the amazing 360-degree rooftop view of the metro area and Rocky Mountains as you lounge by the pool. This quiet, updated, 2 bed/2 bath end unit boasts ALL wood floors (excluding baths), updated baths, floor to ceiling windows to filter in amazing natural light and access to the large, newly painted, covered patio from the living room and from both bedrooms! Gorgeous, updated kitchen with chic glass subway tile backsplash, stainless steel appliances, stunning granite countertops and a breakfast nook, new stainless range fan and counter microwave. This affordable unit has two deeded off-street parking spots and two storage spaces, laundry on each floor, new indoor fitness center, lounge, and clubhouse. Located in an up-and-coming neighborhood just minutes from Downtown, City Park, Congress Park, Cheeseman Park, Denver Botanical Gardens, Denver Zoo, Nature and Science Museum, Cherry Creek Shopping Mall, National Jewish Hospital and Rose Medical Center. Enjoy the urban lifestyle by walking to Snooze, Postino, Culinary Dropout, CAVA, Blanco Cocina, Swing Thai, Sushi Harbor, Chook, Blue Pan Pizza, Hopdoddy, Trader Joe's and AMC theater. This unit will not disappoint!
Location
State CO
County Denver
Community Clubhouse, Pool, Fitness Center, Extra Storage, Elevator
Area Metro Denver
Zoning G-MU-12
Direction From I-70 drive south to 12th Avenue, turn left, in two blocks, turn right onto Ash St. Street parking usually available, just don't park right in front of the building, it's a loading zone. Youc an also park in spots
Rooms
Primary Bedroom Level Main
Master Bedroom 12x16
Bedroom 2 Main 10x16
Interior
Heating Hot Water
Cooling Ceiling Fan(s)
Window Features Window Coverings
Appliance Dishwasher, Refrigerator, Microwave, Disposal
Laundry Main Level, Common Area
Exterior
Exterior Feature Balcony
Garage Spaces 2.0
Community Features Clubhouse, Pool, Fitness Center, Extra Storage, Elevator
Utilities Available Natural Gas Available, Electricity Available
View City
Roof Type Flat
Street Surface Paved
Handicap Access Accessible Approach with Ramp, No Stairs, Accessible Elevator Installed
Porch Patio
Building
Lot Description Corner Lot
Faces East
Story 1
Sewer City Sewer, Public Sewer
Water City Water
Level or Stories One
Structure Type Brick/Brick Veneer,Block,Stucco
New Construction false
Schools
Elementary Schools Palmer
Middle Schools Hill
High Schools East
School District Denver 1
Others
HOA Fee Include Trash,Snow Removal,Management,Maintenance Structure,Water/Sewer,Heat
Senior Community false
SqFt Source Assessor
Special Listing Condition Private Owner
Read Less
Want to know what your home might be worth? Contact us for a FREE valuation!

EWN Real Estate Group
ewn@ewn-re.comOur team is ready to help you sell your home for the highest possible price ASAP


EWN Real Estate Group





