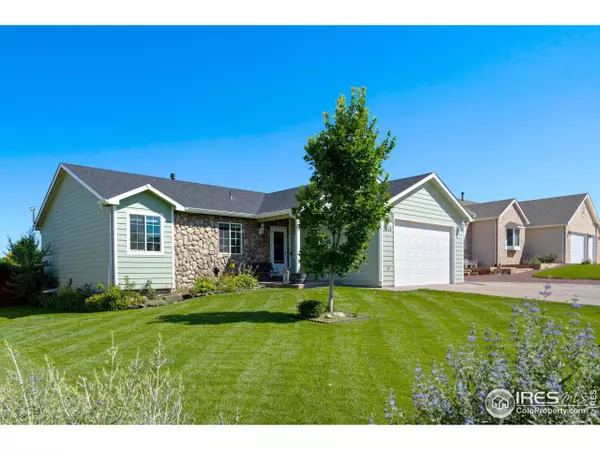$508,000
$495,000
2.6%For more information regarding the value of a property, please contact us for a free consultation.
2914 43rd Ave Greeley, CO 80634
4 Beds
3 Baths
2,444 SqFt
Key Details
Sold Price $508,000
Property Type Single Family Home
Sub Type Residential-Detached
Listing Status Sold
Purchase Type For Sale
Square Footage 2,444 sqft
Subdivision Gateway Estates
MLS Listing ID 994332
Sold Date 09/22/23
Style Contemporary/Modern,Ranch
Bedrooms 4
Full Baths 2
Three Quarter Bath 1
HOA Y/N false
Abv Grd Liv Area 1,226
Originating Board IRES MLS
Year Built 1999
Annual Tax Amount $1,803
Lot Size 0.320 Acres
Acres 0.32
Property Description
Get ready to be amazed at this impressive property with over $100,000 in recent upgrades! This idyllic ranch home boasts a flexible and well-designed floor plan with vaulted ceilings, luxury vinyl plank flooring, and modern finishes throughout. The gourmet kitchen showcases a seamless fusion of style and practicality, with stainless steel appliances, a gas range, granite countertops, sleek tile backsplash, and handsome custom cabinetry. The living area opens to the kitchen allowing you to entertain with ease. Indulge in relaxation within the lavish master suite, complete with stylish barn doors leading to a walk-in closet and an ensuite bathroom. Head downstairs to the newly remodeled basement where you will find a spacious family room that is ideal for movie or game nights with friends. Your private bar provides the perfect spot for mixing up your favorite cocktails. The guest suite features a massive walk-in closet and the guest bath has a large tiled shower and heated floors. Step outside, where the landscaped backyard transforms into an outdoor paradise! The inviting covered deck and new stamped concrete patio beckon for delightful summer BBQs or simply relishing the breathtaking Colorado sunsets. Unwind in the 6-person hot tub as you gaze at the stars. You will have plenty of room for all your vehicles and toys with 2 RV pads, a shed, and an attached garage that has been upgraded with epoxy floors and storage solutions. Tesla solar panels allow for a sustainable lifestyle, plus HUGE savings in energy! Additional updates include a new furnace in 2022 and a new roof in 2020. Enjoy convenient access to major highways and a range of amenities right at your fingertips. No HOA!
Location
State CO
County Weld
Area Greeley/Weld
Zoning RE
Rooms
Family Room Carpet
Other Rooms Storage, Outbuildings
Basement Full, Partially Finished
Primary Bedroom Level Main
Master Bedroom 11x14
Bedroom 2 Main 10x11
Bedroom 3 Main 10x11
Bedroom 4 Basement 12x15
Kitchen Luxury Vinyl Floor
Interior
Interior Features Cathedral/Vaulted Ceilings, Open Floorplan, Pantry, Stain/Natural Trim, Walk-In Closet(s)
Heating Forced Air
Cooling Central Air, Ceiling Fan(s), Whole House Fan
Flooring Wood Floors
Window Features Double Pane Windows
Appliance Gas Range/Oven, Dishwasher, Refrigerator, Washer, Dryer, Microwave, Disposal
Laundry Washer/Dryer Hookups, In Basement
Exterior
Exterior Feature Hot Tub Included
Garage Garage Door Opener, RV/Boat Parking
Garage Spaces 2.0
Fence Wood, Vinyl
Utilities Available Natural Gas Available, Electricity Available
Waterfront false
Roof Type Composition
Street Surface Asphalt
Handicap Access Main Floor Bath, Main Level Bedroom
Porch Patio, Deck
Building
Lot Description Lawn Sprinkler System, Mineral Rights Included
Story 1
Sewer City Sewer
Water City Water, City of Greeley
Level or Stories One
Structure Type Wood/Frame,Stone,Composition Siding
New Construction false
Schools
Elementary Schools Ann K Heiman
Middle Schools Prairie Heights
High Schools Greeley West
School District Greeley 6
Others
Senior Community false
Tax ID R6875697
SqFt Source Assessor
Special Listing Condition Private Owner
Read Less
Want to know what your home might be worth? Contact us for a FREE valuation!

EWN Real Estate Group
ewn@ewn-re.comOur team is ready to help you sell your home for the highest possible price ASAP

Bought with RE/MAX Alliance-FTC South

EWN Real Estate Group





