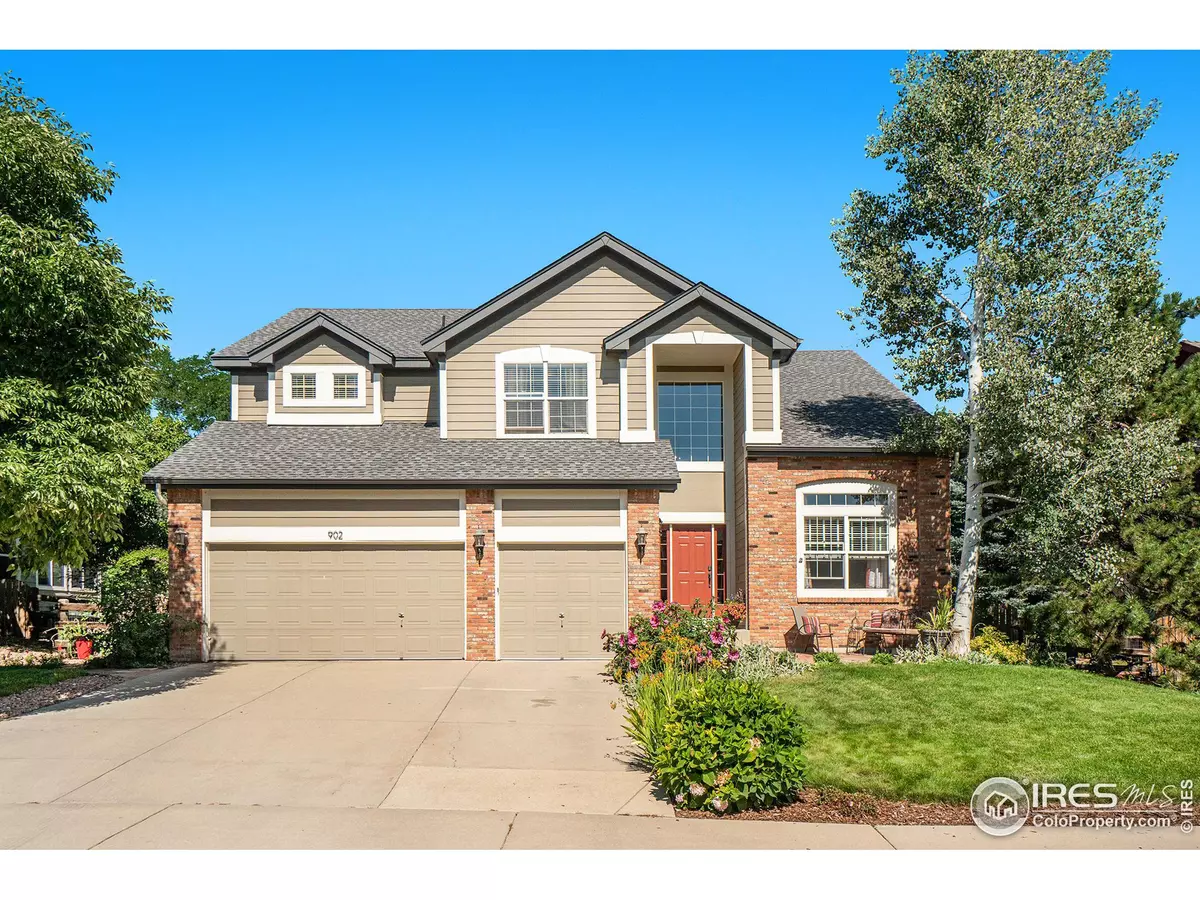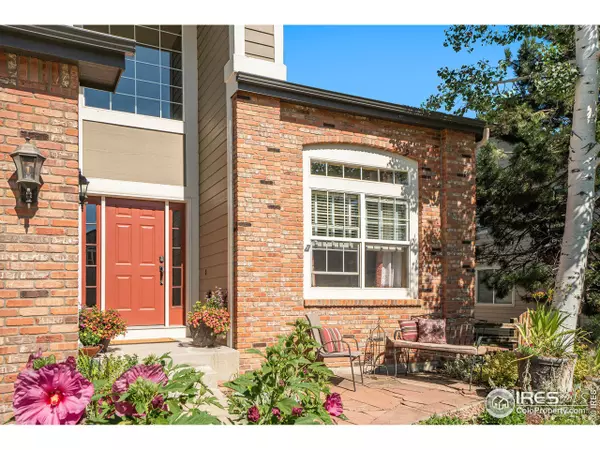$865,000
$903,000
4.2%For more information regarding the value of a property, please contact us for a free consultation.
902 Marfell St Erie, CO 80516
4 Beds
4 Baths
3,010 SqFt
Key Details
Sold Price $865,000
Property Type Single Family Home
Sub Type Residential-Detached
Listing Status Sold
Purchase Type For Sale
Square Footage 3,010 sqft
Subdivision Orchard Glen
MLS Listing ID 994019
Sold Date 09/21/23
Style Contemporary/Modern
Bedrooms 4
Full Baths 3
Half Baths 1
HOA Fees $81/qua
HOA Y/N true
Abv Grd Liv Area 3,010
Originating Board IRES MLS
Year Built 2001
Annual Tax Amount $4,715
Lot Size 10,454 Sqft
Acres 0.24
Property Description
Looking for a spacious and bright home in a desirable neighborhood? This beautiful 4 bedroom, 4 bath home in Orchard Glen is perfect and has everything you need. Step inside to this bright and well thought out layout. With multiple gathering areas, including an open family room with a cozy fireplace, there's plenty of room to spread out and relax. The eat-in kitchen boasts a double oven, kitchen island, and lots of counter and cabinet space, making meal prep a breeze. Upstairs, you'll find the primary bedroom with a large walk-in closet and a 5-piece bathroom. There are three additional bedrooms on this level, one with its own ensuite! An additional shared full bath completes this level. There's an unfinished basement just waiting for your personal touch. And don't forget about the large backyard with a patio - it's the perfect spot for summer entertaining! This home is conveniently located across the street from Thomas Reservior with walking/bike trail, and close to schools, the Erie Rec Center, and the charming town of Erie. Don't wait too long to make an appointment to see this beauty. It's a great opportunity to own a home in Erie, Colorado and enjoy spacious living in a great neighborhood.
Location
State CO
County Boulder
Community Playground, Park, Hiking/Biking Trails
Area Suburban Plains
Zoning SFR
Direction Use Google Maps: 902 Marfell St, Erie, CO 80516
Rooms
Basement Unfinished, Sump Pump
Primary Bedroom Level Upper
Master Bedroom 16x15
Dining Room Carpet
Kitchen Wood Floor
Interior
Interior Features Satellite Avail, High Speed Internet, Eat-in Kitchen, Separate Dining Room, Cathedral/Vaulted Ceilings, Open Floorplan, Walk-In Closet(s), Kitchen Island, 9ft+ Ceilings
Heating Forced Air
Cooling Central Air, Ceiling Fan(s)
Fireplaces Type Gas, Gas Logs Included, Family/Recreation Room Fireplace
Fireplace true
Window Features Window Coverings,Double Pane Windows
Appliance Gas Range/Oven, Self Cleaning Oven, Dishwasher, Microwave, Disposal
Laundry Washer/Dryer Hookups, Main Level
Exterior
Exterior Feature Lighting
Garage Spaces 3.0
Fence Fenced, Wood
Community Features Playground, Park, Hiking/Biking Trails
Utilities Available Natural Gas Available, Electricity Available, Other, Cable Available
Waterfront false
Roof Type Composition
Street Surface Paved,Asphalt
Handicap Access Level Lot, Low Carpet
Porch Patio
Building
Lot Description Curbs, Gutters, Sidewalks, Fire Hydrant within 500 Feet, Lawn Sprinkler System, Level, Within City Limits
Faces Southeast
Story 2
Sewer City Sewer
Water City Water, Town of Erie
Level or Stories Two
Structure Type Wood/Frame,Brick/Brick Veneer,Composition Siding,Painted/Stained,Concrete
New Construction false
Schools
Elementary Schools Meadowlark K-8
Middle Schools Meadowlark K-8
High Schools Centaurus
School District Boulder Valley Dist Re2
Others
HOA Fee Include Management
Senior Community false
Tax ID R0142947
SqFt Source Assessor
Special Listing Condition Private Owner
Read Less
Want to know what your home might be worth? Contact us for a FREE valuation!

EWN Real Estate Group
ewn@ewn-re.comOur team is ready to help you sell your home for the highest possible price ASAP

Bought with Resident Realty

EWN Real Estate Group





