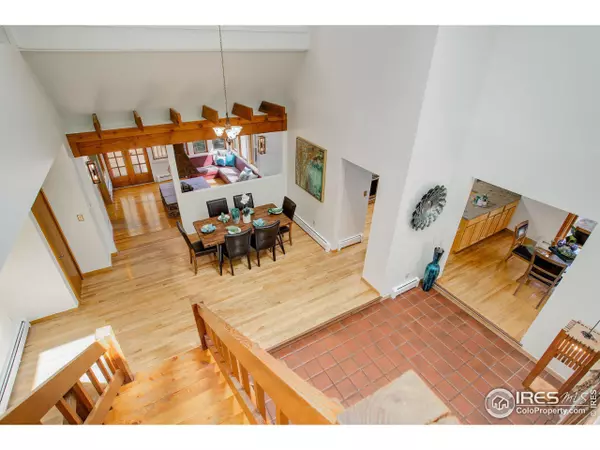$760,000
$749,000
1.5%For more information regarding the value of a property, please contact us for a free consultation.
6851 W Eldorado Pl Lakewood, CO 80227
4 Beds
3 Baths
2,789 SqFt
Key Details
Sold Price $760,000
Property Type Single Family Home
Sub Type Residential-Detached
Listing Status Sold
Purchase Type For Sale
Square Footage 2,789 sqft
Subdivision Bennett Bear Creek Farm
MLS Listing ID 994373
Sold Date 09/20/23
Bedrooms 4
Full Baths 2
Half Baths 1
HOA Fees $7/ann
HOA Y/N true
Abv Grd Liv Area 1,657
Originating Board IRES MLS
Year Built 1976
Annual Tax Amount $3,499
Lot Size 0.290 Acres
Acres 0.29
Property Description
Rare opportunity to purchase a home in the sought out Bennett Bear Creek Farm neighborhood. This neighborhood is know for it's unique custom mid and late century modern homes, large beautifully landscape lots and proximity to the Bear Creek Swim and Tennis Club. You will not find another property and or neighborhood as unique and beautiful at this price point. Inside, take in the main floor's unique custom design featuring a bright open floor plan w/beautiful exposed wooden beams in the dining room, a solid wood floating staircase and one of a kind sunken lounge/sunroom w/gas fireplace. Upstairs, enjoy a bright and open primary bedroom with plenty of storage and full bath w/jetted spa tub. Downstairs, the walk-out basement features a large family room, 3 additional guest bedrooms and full bath. Outside take in the amazing curb appeal, featuring one of a kind, custom architecture surrounded by beautiful landscaping, lush green grass and new large covered front porch right off the kitchen, perfect for outdoor dining/grilling. Out back, enjoy a large private yard featuring mature trees, extensive custom concrete work, tiered landscaping and retaining walls, a flat grassy area with new sod, custom privacy fence, concrete patio w/hot tub and large new deck right off the sunken lounge perfect for entertaining. Located just a minutes walk from the popular Bear Creek Swim and Tennis club, as well as Bear Valley open space and Bear Creek trail, you can't beat the location!
Location
State CO
County Jefferson
Area Metro Denver
Zoning RES
Rooms
Other Rooms Storage
Basement Full
Primary Bedroom Level Upper
Master Bedroom 13x24
Kitchen Wood Floor
Interior
Interior Features Satellite Avail, High Speed Internet, Eat-in Kitchen, Separate Dining Room, Cathedral/Vaulted Ceilings, Open Floorplan, Stain/Natural Trim, Walk-In Closet(s), Loft, Beamed Ceilings
Heating Baseboard, Radiant
Cooling Room Air Conditioner
Flooring Wood Floors
Fireplaces Type Gas, Gas Logs Included
Fireplace true
Window Features Bay Window(s),Skylight(s)
Appliance Gas Range/Oven, Dishwasher, Refrigerator, Washer, Dryer, Microwave
Laundry Washer/Dryer Hookups
Exterior
Exterior Feature Balcony, Hot Tub Included
Garage Garage Door Opener
Garage Spaces 2.0
Fence Partial, Wood
Utilities Available Natural Gas Available, Electricity Available, Cable Available
Roof Type Rubber
Handicap Access Main Floor Bath
Porch Patio, Deck
Building
Lot Description Gutters, Sidewalks, Lawn Sprinkler System
Faces South
Story 2
Sewer City Sewer
Water City Water, City Water/Sewer
Level or Stories Two
Structure Type Wood/Frame
New Construction false
Schools
Elementary Schools Westgate
Middle Schools Carmody
High Schools Bear Creek
School District Jefferson Dist R-1
Others
Senior Community false
Tax ID 015580
SqFt Source Assessor
Special Listing Condition Private Owner
Read Less
Want to know what your home might be worth? Contact us for a FREE valuation!

EWN Real Estate Group
ewn@ewn-re.comOur team is ready to help you sell your home for the highest possible price ASAP

Bought with HomeSmart

EWN Real Estate Group





