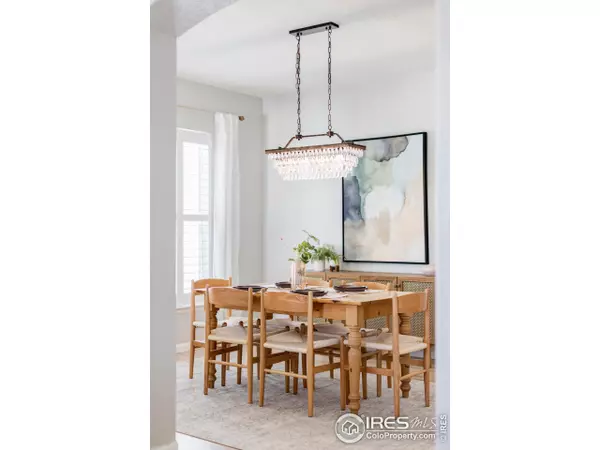$889,000
$899,000
1.1%For more information regarding the value of a property, please contact us for a free consultation.
9410 Homestead Dr Frederick, CO 80504
4 Beds
4 Baths
3,955 SqFt
Key Details
Sold Price $889,000
Property Type Single Family Home
Sub Type Residential-Detached
Listing Status Sold
Purchase Type For Sale
Square Footage 3,955 sqft
Subdivision Rinn Valley Ranch 1St Fg
MLS Listing ID 982299
Sold Date 03/29/23
Bedrooms 4
Full Baths 1
Half Baths 1
Three Quarter Bath 2
HOA Fees $29/ann
HOA Y/N true
Abv Grd Liv Area 2,439
Originating Board IRES MLS
Year Built 2003
Annual Tax Amount $4,610
Lot Size 0.500 Acres
Acres 0.5
Property Description
Revel in the sun-filled splendor of this Rinn Valley residence. Situated on an expansive half-acre lot, a covered wrap around front porch overlooks mature landscaping. Enter into a functional floorplan flowing with lofty nine-foot ceilings and newly refinished wood flooring. Abundant natural light streams in through thoughtfully placed windows w/ plantation shutters throughout. An elegant dining room meanders into a formal living room for seamless entertaining. Enjoy the large eat-in kitchen highlighted by stainless steel appliances and ample cabinetry. A spacious living area is warmed by a gas fireplace. Tranquil relaxation awaits in a main-level primary suite with a serene bath. A bright upper level offers two bedrooms, bathroom and large den with barn doors. A fully finished basement features a spacious guest suite and workout room. Enjoy outdoor relaxation on a large deck overlooking a private backyard with a Ted Shed. Centrally located, a quaint neighborhood offers a central park and walking/running trails.
Location
State CO
County Weld
Community Park, Hiking/Biking Trails
Area Greeley/Weld
Zoning RES
Rooms
Family Room Carpet
Other Rooms Storage
Primary Bedroom Level Main
Master Bedroom 17x15
Bedroom 2 Upper 11x14
Bedroom 3 Upper 11x15
Bedroom 4 Basement 15x15
Dining Room Wood Floor
Kitchen Wood Floor
Interior
Interior Features Study Area, High Speed Internet, Eat-in Kitchen, Separate Dining Room, Cathedral/Vaulted Ceilings, Pantry, Walk-In Closet(s), 9ft+ Ceilings
Heating Forced Air
Cooling Central Air, Ceiling Fan(s)
Flooring Wood Floors
Fireplaces Type Gas, Great Room
Fireplace true
Window Features Window Coverings
Appliance Electric Range/Oven, Dishwasher, Refrigerator, Microwave, Disposal
Laundry Washer/Dryer Hookups, Main Level
Exterior
Parking Features Garage Door Opener, Oversized
Garage Spaces 3.0
Fence Partial, Fenced, Wood
Community Features Park, Hiking/Biking Trails
Utilities Available Natural Gas Available, Electricity Available, Cable Available, Underground Utilities
Roof Type Composition
Street Surface Paved,Asphalt
Handicap Access Main Floor Bath, Main Level Bedroom, Main Level Laundry
Porch Deck
Building
Lot Description Level
Faces West
Story 2
Foundation Slab
Sewer City Sewer
Water City Water, City of Frederick
Level or Stories Two
Structure Type Wood/Frame
New Construction false
Schools
Elementary Schools Grand View
Middle Schools Coal Ridge
High Schools Mead
School District St Vrain Dist Re 1J
Others
HOA Fee Include Common Amenities
Senior Community false
Tax ID R1718702
SqFt Source Assessor
Special Listing Condition Private Owner
Read Less
Want to know what your home might be worth? Contact us for a FREE valuation!

EWN Real Estate Group
ewn@ewn-re.comOur team is ready to help you sell your home for the highest possible price ASAP

Bought with Neuhaus Real Estate Inc

EWN Real Estate Group





