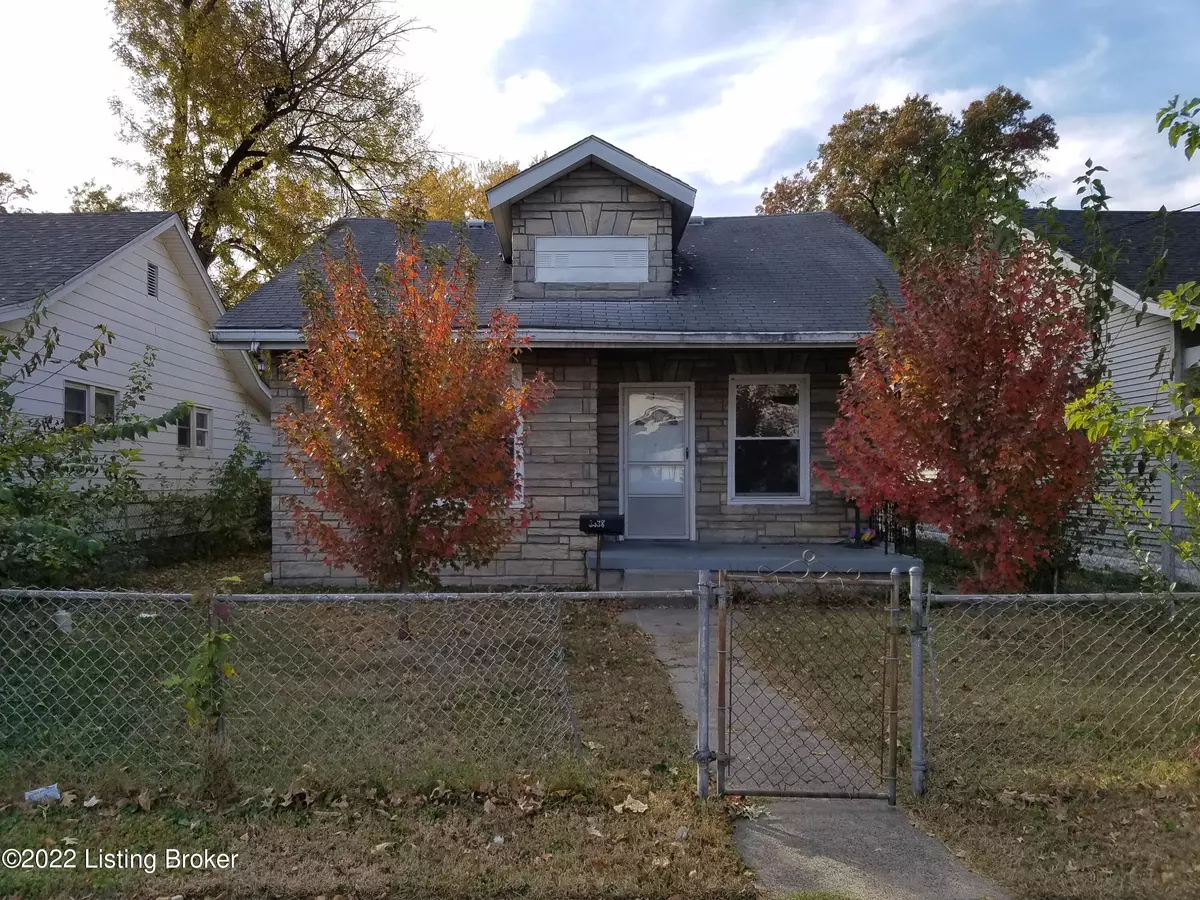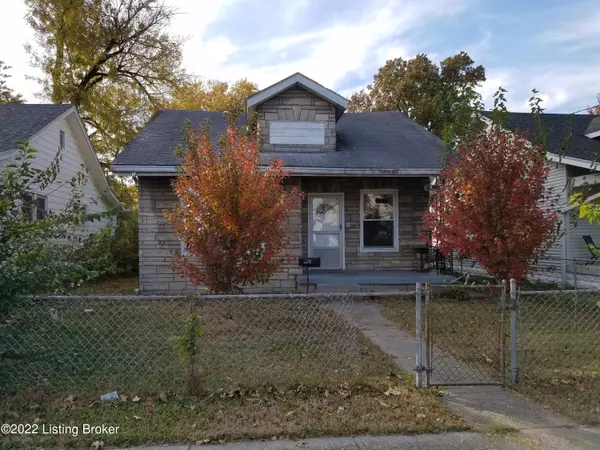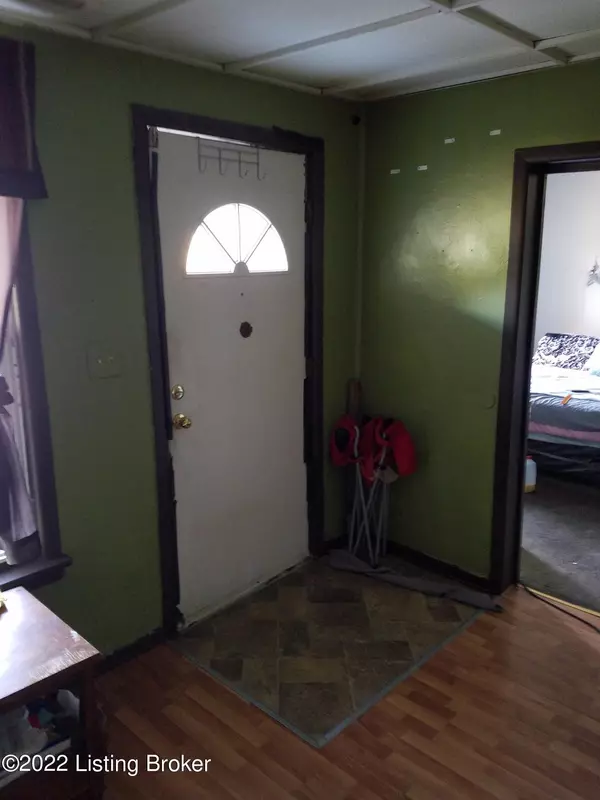$93,500
$110,000
15.0%For more information regarding the value of a property, please contact us for a free consultation.
3538 Kahlert Ave Louisville, KY 40215
3 Beds
2 Baths
1,154 SqFt
Key Details
Sold Price $93,500
Property Type Single Family Home
Sub Type Single Family Residence
Listing Status Sold
Purchase Type For Sale
Square Footage 1,154 sqft
Price per Sqft $81
Subdivision Highbaughs Powell
MLS Listing ID 1624753
Sold Date 11/18/22
Bedrooms 3
Full Baths 2
HOA Y/N No
Abv Grd Liv Area 1,154
Originating Board Metro Search (Greater Louisville Association of REALTORS®)
Year Built 1924
Lot Size 5,662 Sqft
Acres 0.13
Property Description
Welcome to 3538 Kahlert Avenue. This Bedford stone ranch is located in between Churchill Downs and Shively. A nice treed front yard and covered front porch greet you as you walk up. Heading inside brings you into the living room which has laminate flooring and tons of natural light. The primary bedroom is located just off the living room at the front of the home and it has a large closet. Heading down the hall from the living room brings you past a full bath and 2nd bedroom. At the of the end hall is the kitchen. The kitchen offers granite countertops, all white cabinetry, and the laundry closet. Off the back of the kitchen is another short hallway that leads past a 2nd full bath and into the den. A 3rd good sized bedroom is located off to the side of the den. Heading outside from the den brings you into the backyard. The spacious, partially fenced yard offers a patio and plenty of space for kids or pets to play in. This home also comes with a 2 car detached garage. Schedule a showing today!
Location
State KY
County Jefferson
Direction Taylor Boulevard to Carlisle Avenue to Right on Kahlert Avenue. House is on the left.
Rooms
Basement None
Interior
Heating Forced Air, Natural Gas
Cooling Wall/Window Unit(s), Central Air
Fireplace No
Exterior
Exterior Feature Patio, Porch
Parking Features Detached, Entry Rear
Garage Spaces 2.0
Fence Privacy, Partial, Wood, Chain Link
View Y/N No
Roof Type Flat,Shingle
Garage Yes
Building
Lot Description Sidewalk, Cleared, Level
Story 1
Foundation Concrete Blk
Structure Type Aluminum Siding,Stone
Schools
School District Jefferson
Read Less
Want to know what your home might be worth? Contact us for a FREE valuation!

EWN Real Estate Group
ewn@ewn-re.comOur team is ready to help you sell your home for the highest possible price ASAP

Copyright 2025 Metro Search, Inc.
EWN Real Estate Group





