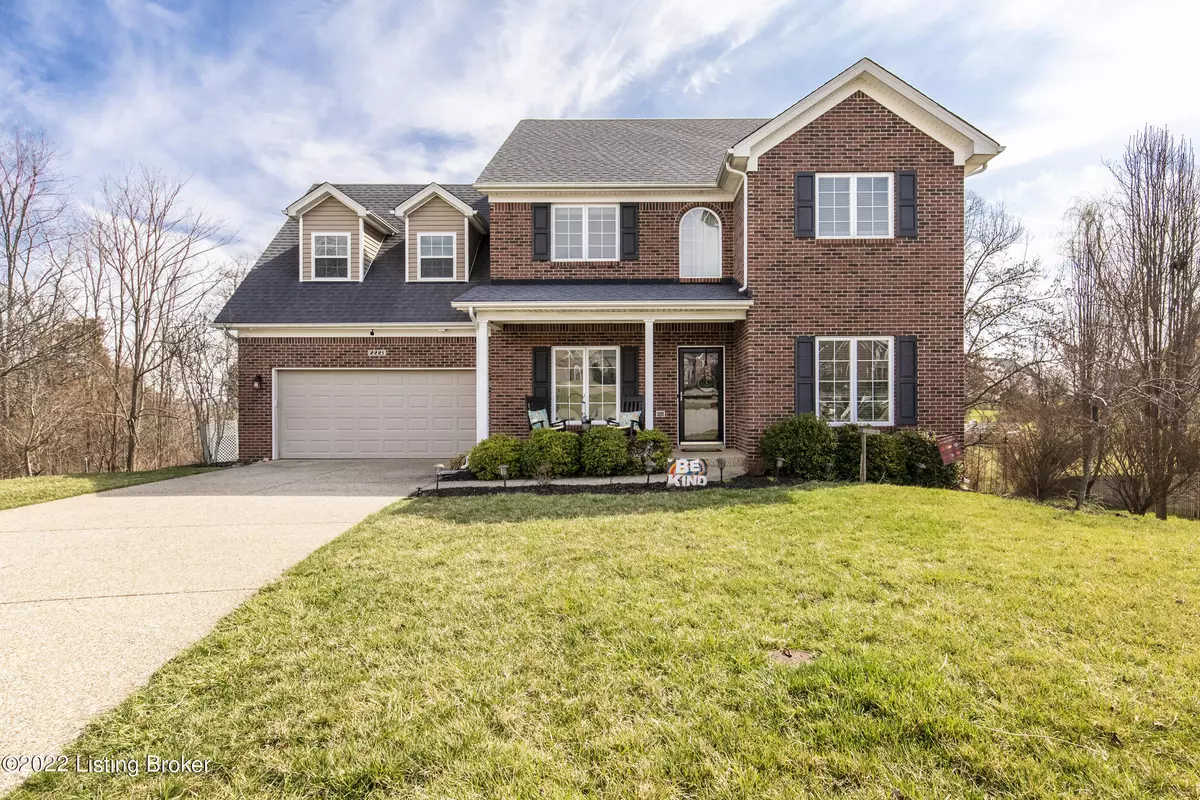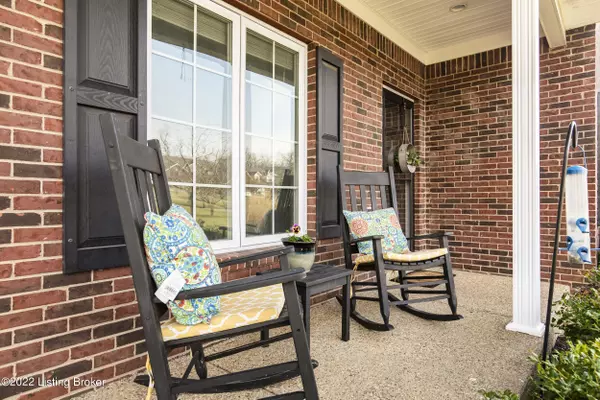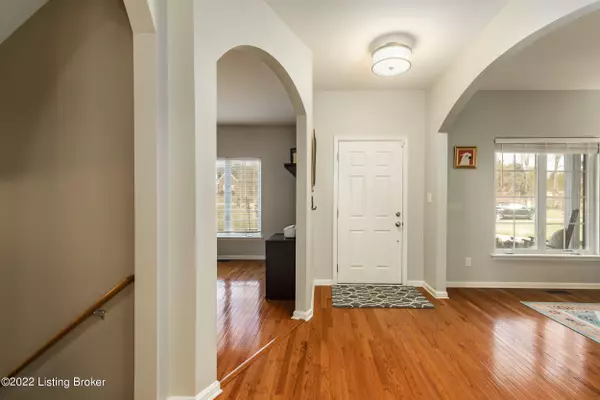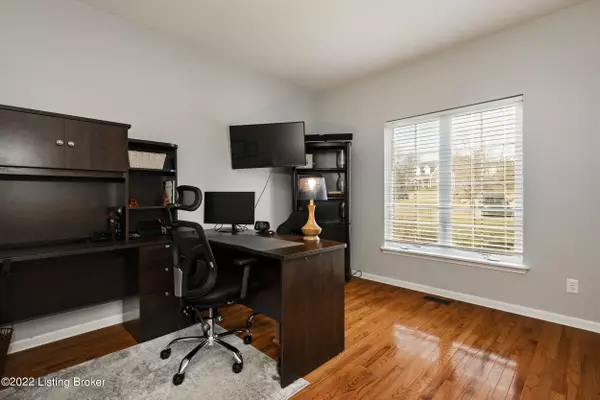$435,000
$425,000
2.4%For more information regarding the value of a property, please contact us for a free consultation.
2221 Margate Ct La Grange, KY 40031
4 Beds
4 Baths
3,417 SqFt
Key Details
Sold Price $435,000
Property Type Single Family Home
Sub Type Single Family Residence
Listing Status Sold
Purchase Type For Sale
Square Footage 3,417 sqft
Price per Sqft $127
Subdivision Morgan Place
MLS Listing ID 1607589
Sold Date 04/29/22
Bedrooms 4
Full Baths 3
Half Baths 1
HOA Fees $150
HOA Y/N Yes
Abv Grd Liv Area 2,497
Originating Board Metro Search (Greater Louisville Association of REALTORS®)
Year Built 2011
Lot Size 0.390 Acres
Acres 0.39
Property Description
Wonderful find located at the end of a cul de sac in the popular Morgan Place subdivision in the Buckner Area. This is a 4 bed, 3.5 bath two story with a finished walkout basement. Enter through the covered front porch to find hardwood floors that run through the first floor. On the right is a good size office perfect for working from home. On the left is a dining area that has been converted to a sitting area. The well appointed eat in kitchen has granite counter tops, pendant lights, plenty of cabinet and extended counter space and updated light fixture over the dining area. The kitchen includes stainless LG 5 burner gas range and French door refrigerator a KitchenAid dishwasher. The kitchen is open to the great room and is great for entertaining or everyday living. First floor is completed by the updated half bath. Upstairs the good-sized primary bedroom has tray ceilings and bamboo flooring. The primary bath features dual vanities, tiled floor, water closet and separate oversized shower and tub with tiled surround. The walk-in primary closet continues with bamboo flooring and high efficiency lighting. There are 3 additional bedrooms on the second floor, 2 with bamboo flooring. The bedroom over the garage has durable lifeproof flooring and built-in desk stations (can be removed, flooring runs underneath) that is an ideal set up for homework or homeschooling. There are also 2 window benches for additional storage. The second floor includes the 2nd full bath with raised vanity, updated tile floors and the laundry room with cabinets, updated flooring and decorative tile backsplash. The walkout finished basement adds to the living space with a family room, game area, second office space and third full bath. Outback enjoy the private wooded backyard from either the deck off the kitchen or patio on the lower level. All this and a short golf cart ride to the Oldham County Country Club and minutes from Wendell Moor Park, the Dog Park, OC Youth Football, OC Youth Soccer, Oldham County YMCA, I-71 and award Winning Oldham County Schools.
Location
State KY
County Oldham
Direction I-71 N to Exit 17, left on Hwy 146 to left on Hwy 393 N to left on Morgan Place Blvd to right on Street.
Rooms
Basement Walkout Finished
Interior
Heating Forced Air, Natural Gas
Cooling Central Air
Fireplace No
Exterior
Exterior Feature Patio, Porch, Deck
Garage Attached
Garage Spaces 2.0
View Y/N No
Roof Type Shingle
Garage Yes
Building
Lot Description Cul De Sac, DeadEnd, Wooded
Story 2
Foundation Poured Concrete
Structure Type Brick,Vinyl Siding
Schools
School District Oldham
Read Less
Want to know what your home might be worth? Contact us for a FREE valuation!

EWN Real Estate Group
ewn@ewn-re.comOur team is ready to help you sell your home for the highest possible price ASAP

Copyright 2024 Metro Search, Inc.

EWN Real Estate Group





