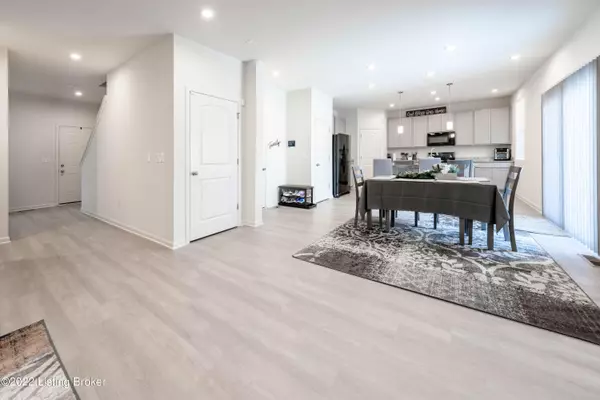$345,000
$345,000
For more information regarding the value of a property, please contact us for a free consultation.
1903 Cherry Glen Dr La Grange, KY 40031
3 Beds
3 Baths
2,126 SqFt
Key Details
Sold Price $345,000
Property Type Single Family Home
Sub Type Single Family Residence
Listing Status Sold
Purchase Type For Sale
Square Footage 2,126 sqft
Price per Sqft $162
Subdivision Cherry Glen
MLS Listing ID 1604241
Sold Date 04/11/22
Bedrooms 3
Full Baths 2
Half Baths 1
HOA Fees $400
HOA Y/N Yes
Abv Grd Liv Area 2,126
Originating Board Metro Search (Greater Louisville Association of REALTORS®)
Year Built 2021
Lot Size 7,405 Sqft
Acres 0.17
Property Description
Wow! Welcome to this *better than new* Centex Smart Home. Seller's loss is your gain. Starting at the front entry is a wonderful flex room or office directly off of the foyer. Also on the beautiful & open first level is also a large family room, half bath, dining area and lovely kitchen. The kitchen includes oversized island with room for seating, premium cabinets, granite counter tops and all kitchen appliances to remain. Luxury vinyl plank flooring throughout the main level. Upstairs you will find a loft that would make a great playroom, homework area or second tv area. The primary bathroom upstairs offers double tall boy sinks, walk-in shower and separate water closet. Laundry room is conveniently located upstairs with all bedrooms. There is also an extra storage closet on 2nd level. All windows have blinds including the unfinished walkout basement. In the basement it has already been roughed in for a bath so is ready for new owner to finish. The current owner has added a 12x20 deck that has been pressure treated with a 25 year guarantee not to rot. Warranty to be transferred. Owner also had the back yard sodded instead of the normal seed and straw for new construction homes in the neighborhood. Another upgrade is the preventative radon system. New buyer will be able to do 11 month walk through with builder for any nail pops, touch ups and repairs needed.
Location
State KY
County Oldham
Direction I-71 to R on KY-53 to L on street
Rooms
Basement Walkout Unfinished
Interior
Heating Heat Pump
Cooling Central Air
Fireplace No
Exterior
Exterior Feature Porch, Deck
Garage Spaces 2.0
Fence None
View Y/N No
Roof Type Shingle
Garage Yes
Building
Story 2
Foundation Concrete Blk
Structure Type Wood Frame,Stone,Vinyl Siding
Schools
School District Oldham
Read Less
Want to know what your home might be worth? Contact us for a FREE valuation!

EWN Real Estate Group
ewn@ewn-re.comOur team is ready to help you sell your home for the highest possible price ASAP

Copyright 2024 Metro Search, Inc.

EWN Real Estate Group





