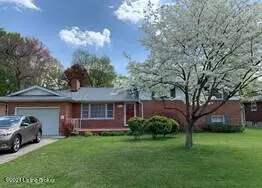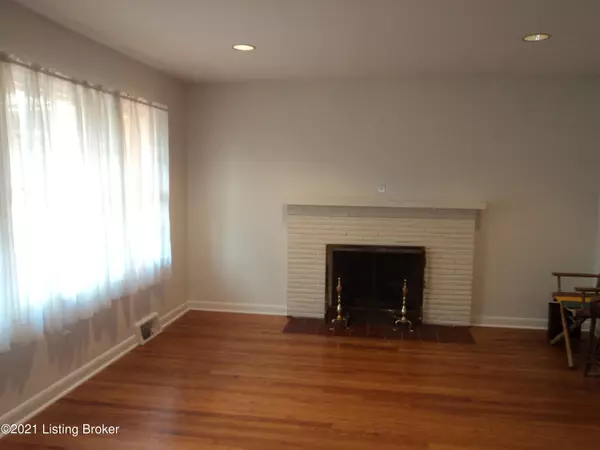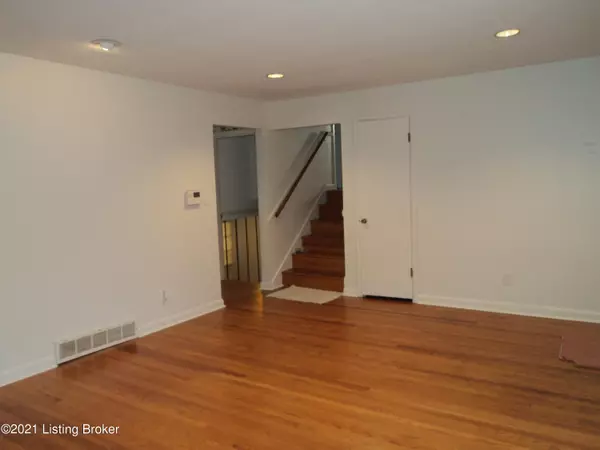$185,000
$199,900
7.5%For more information regarding the value of a property, please contact us for a free consultation.
1860 Lynn Lea Rd Louisville, KY 40216
3 Beds
3 Baths
2,327 SqFt
Key Details
Sold Price $185,000
Property Type Single Family Home
Sub Type Single Family Residence
Listing Status Sold
Purchase Type For Sale
Square Footage 2,327 sqft
Price per Sqft $79
Subdivision Willowdale
MLS Listing ID 1595674
Sold Date 01/05/22
Bedrooms 3
Full Baths 2
Half Baths 1
HOA Y/N No
Abv Grd Liv Area 1,571
Originating Board Metro Search (Greater Louisville Association of REALTORS®)
Year Built 1956
Lot Size 0.310 Acres
Acres 0.31
Property Description
PRICED BELOW THE APPRAISAL! Welcome to this one-owner brick tri-level which was custom-built in 1956 in the Willowdale subdivision of Shively. The house has 3 bedrooms and 2-1/2 baths. The gross living area is 2,327 sq. ft. The lot is 0.3084/acres located on a dead-end street. The main floor consists of: The formal living room, galley kitchen, dining area, half bath, and a family room. The second level (upstairs) consists of a full bath, primary bedroom and 2 other bedrooms. The lower level consists of: A laundry/mud room, a huge family room, a bar area and a full bath. There is an attached one-car garage. There is an attached storage area that houses the sump pump and the hot water heater(6 yrs). OTHER FEATURES: **Hardwood floors in living room, dining area on the first floor and on the second floor there is hardwood in hallway and three bedrooms. **Pretty fireplace in living room equipped with piped in gas for gas logs.(The owner thinks the gas is turned off.) The fireplace could be wood burning too. **Family room on first floor was recently finished with drywall, neutral carpet, skylight and large windows which provides lots of natural light. There are French doors leading to the deck. Half bath and a large walk-in cedar closet are conveniently located in the nearby hallway. This room could be used as an office or a bedroom. **Kitchen is equipped with painted cabinets, range, refrigerator, microwave, dishwasher and pantry. **The second family room located in the lower level has the potential to be partitioned for a bedroom. There are two large closets plus a storage closet. The lower level has a private entrance from the laundry/mud room. **Numerous closets or storage spaces throughout the house **Brick walkway in the back yard leads to a 240 sq. ft. storage outbuilding finished with drywall and recently painted. It is finished to look like a small house. This outbuilding is wired for electricity and a pull-down wooden staircase is installed for accessing attic area of the building. The exterior has aluminum siding. ** Gazebo was built by the Amish years ago. It has a concrete floor. **New roof installed in 2021
Location
State KY
County Jefferson
Direction Dixie Hwy to Rockford Lane to Lynn Lea Rd. Continue on Lynn Lea Rd to the 2nd house at the dead end on Lynn Lea Rd.
Rooms
Basement Finished, Outside Entry, Walkout Finished
Interior
Heating Electric, Forced Air, Natural Gas
Cooling Wall/Window Unit(s), Central Air
Fireplaces Number 2
Fireplace Yes
Exterior
Exterior Feature Patio, Out Buildings
Parking Features Attached, Entry Front
Garage Spaces 1.0
Fence Other, Partial, Chain Link
View Y/N No
Roof Type Shingle
Garage Yes
Building
Lot Description Flood Insurance Req, See Remarks, Cleared, Level
Story 3
Foundation Crawl Space, Poured Concrete
Structure Type Aluminum Siding,Wood Frame,Brk/Ven,Vinyl Siding
Read Less
Want to know what your home might be worth? Contact us for a FREE valuation!

EWN Real Estate Group
ewn@ewn-re.comOur team is ready to help you sell your home for the highest possible price ASAP

Copyright 2025 Metro Search, Inc.
EWN Real Estate Group





