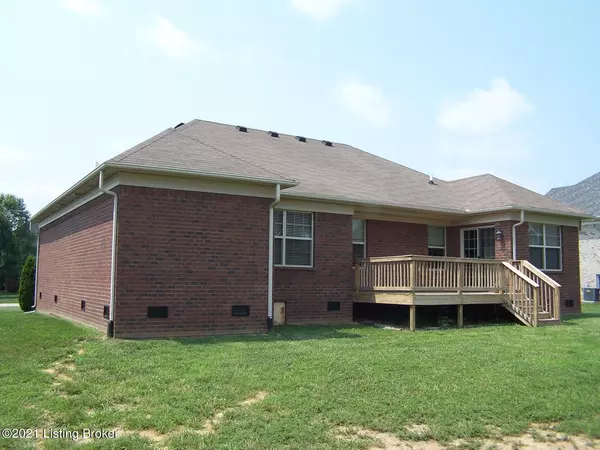$274,000
$278,000
1.4%For more information regarding the value of a property, please contact us for a free consultation.
128 Ginger Dr Mt Washington, KY 40047
3 Beds
2 Baths
1,550 SqFt
Key Details
Sold Price $274,000
Property Type Single Family Home
Sub Type Single Family Residence
Listing Status Sold
Purchase Type For Sale
Square Footage 1,550 sqft
Price per Sqft $176
Subdivision Autumn Glen
MLS Listing ID 1591981
Sold Date 09/01/21
Bedrooms 3
Full Baths 2
HOA Fees $240
HOA Y/N Yes
Abv Grd Liv Area 1,550
Originating Board Metro Search (Greater Louisville Association of REALTORS®)
Year Built 2013
Lot Size 0.270 Acres
Acres 0.27
Property Description
Welcome to 128 Ginger Drive!! This home is an ALL BRICK ranch with 3 Bedrooms, 2 Full Baths, 2 Car Attached Garage, Great Room, Kitchen, Dining Area, Laundry Room, Rear Deck, new flooring and a fresh coat of paint throughout!!! When you walk in the front door through an arched brick entry way, the front door has side lights and an arched transom above. You are then greeted by the Great Room with a vaulted ceiling, new flooring, ceiling fan/light fixture, fresh coat of paint, 2 windows for natural lighting and wide open to the Kitchen and Dining Area. The Eat In Kitchen has space for 3/4 bar stools, full complement of stainless steel appliances, new flooring, fresh coat of paint, sliding glass door to rear deck, a lot of cabinet and counter space and is wide open to the Great Room and Dining Area. The Dining Area has new flooring, fresh coat of paint, chandalier, 2 windows for natural lighting, sliding glass door to rear deck and wide open to the Eat In Kitchen and the Great Room. Down the hallway into the living quarters you are greeted by the Primary Bedroom with vaulted ceiling, fresh coat of paint, ceiling fan/light fixture, Primary Bathroom, 2 windows for natural lighting and spacious walk-in closet. The Primary Bathroom has his and her sinks, walk-in closet, separate toilet and shower area, shower/tub and a linen closet. Bedroom #2 has a ceiling fan/light fixture, 2 windows and an arched transom for lots of natural lighting, vaulted ceiling, double door closets, carpeting, fresh coat of paint and access to Full Bath #2. Bedroom #3 has a double door closets, 2 windows for natural lighting, carpet and access to the Full Bath. Full Bath #2 has his and her sinks, new flooring, fresh coat of paint and a shower/tub. Completing this home is the Laundry Room / Mud Room with new flooring, fresh coat of paint, washer and dryer hookups, door to 2 Car Attached Garage and some extra area for storage. As a convenience to the Buyer, Seller is offering a 1 year home warranty. All this and more make this home a must see!!
Location
State KY
County Bullitt
Direction Gene Snyder to Bardstown Rd, South on Bardstown Rd, (R) on Highway 44, (L) on Armstrong Ln, (R) on Persimmon Dr, (R) on Ginger Dr, 2nd home on the right
Rooms
Basement None
Interior
Heating Natural Gas
Cooling Central Air
Fireplace No
Exterior
Exterior Feature Porch, Deck
Garage Attached
Garage Spaces 2.0
View Y/N No
Roof Type Shingle
Garage Yes
Building
Lot Description Cul De Sac
Story 1
Foundation Crawl Space
Structure Type Brick
Read Less
Want to know what your home might be worth? Contact us for a FREE valuation!

EWN Real Estate Group
ewn@ewn-re.comOur team is ready to help you sell your home for the highest possible price ASAP

Copyright 2024 Metro Search, Inc.

EWN Real Estate Group





