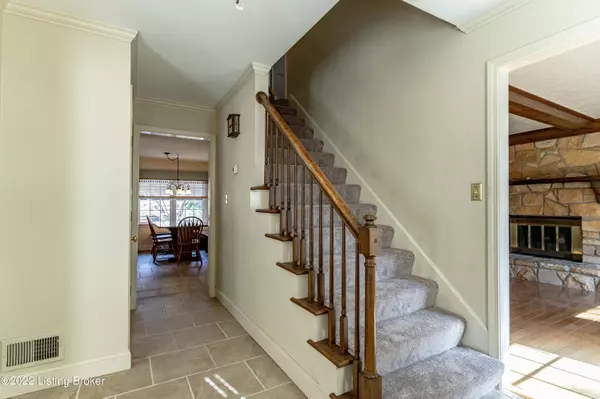$385,000
$399,900
3.7%For more information regarding the value of a property, please contact us for a free consultation.
10011 Timberwood Cir Louisville, KY 40223
4 Beds
3 Baths
3,126 SqFt
Key Details
Sold Price $385,000
Property Type Single Family Home
Sub Type Single Family Residence
Listing Status Sold
Purchase Type For Sale
Square Footage 3,126 sqft
Price per Sqft $123
Subdivision Plainview
MLS Listing ID 1625309
Sold Date 12/28/22
Bedrooms 4
Full Baths 2
Half Baths 1
HOA Fees $265
HOA Y/N Yes
Abv Grd Liv Area 2,326
Originating Board Metro Search (Greater Louisville Association of REALTORS®)
Year Built 1973
Lot Size 0.260 Acres
Acres 0.26
Property Description
Lovingly cared for One owner 2 story with 4 beds, 2.5 baths, rear entry garage, finished basement, large rear yard with lots of parking space in desirable Plainview! Very stately appearance with large two story columns on covered front porch. Updated kitchen with granite tops, large matching granite top table that remains and updated cabinetry. Fresh just installed carpet in Formal living room, dining room, steps to second level, hallway and all bedrooms. Ceramic tile in foyer and kitchen just cleaned, sealed and regrouted. Cozy Family room with stone surround fireplace, exposed wood beamed ceiling, hardwood floors, bar area with sink, access door to rear of home/garage and half bath. Second level offers spacious primary bedroom with walk in closet , primary bath with updated
Location
State KY
County Jefferson
Direction From I-264 take Shelbyville Rd S Exit. Follow Shelbyville Rd to right on Hurstbourne Pkwy, left on Timberwood Circle. Destination is on the left.
Rooms
Basement Partially Finished
Interior
Heating Natural Gas
Cooling Central Air
Fireplaces Number 1
Fireplace Yes
Exterior
Exterior Feature Tennis Court, Patio, Deck
Garage Attached, Entry Rear, Driveway
Garage Spaces 2.0
Fence Privacy
View Y/N No
Roof Type Shingle
Garage Yes
Building
Lot Description Sidewalk, Level
Story 2
Foundation Poured Concrete
Structure Type Brick
Schools
School District Jefferson
Read Less
Want to know what your home might be worth? Contact us for a FREE valuation!

EWN Real Estate Group
ewn@ewn-re.comOur team is ready to help you sell your home for the highest possible price ASAP

Copyright 2024 Metro Search, Inc.

EWN Real Estate Group





