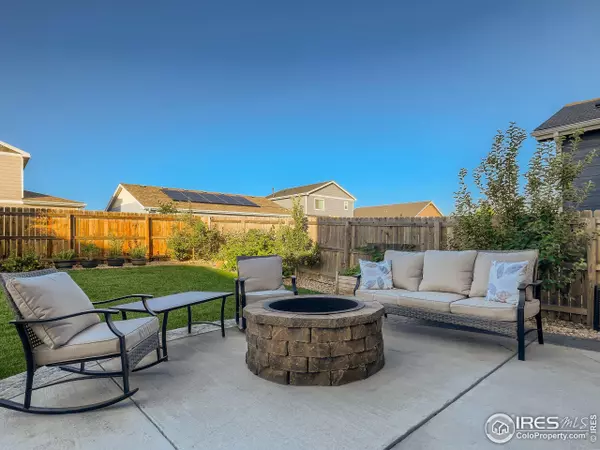$500,000
$490,000
2.0%For more information regarding the value of a property, please contact us for a free consultation.
734 Pioneer Dr Milliken, CO 80543
3 Beds
3 Baths
2,297 SqFt
Key Details
Sold Price $500,000
Property Type Single Family Home
Sub Type Residential-Detached
Listing Status Sold
Purchase Type For Sale
Square Footage 2,297 sqft
Subdivision Settlers Village
MLS Listing ID 973143
Sold Date 11/07/22
Bedrooms 3
Full Baths 2
Half Baths 1
HOA Fees $8/ann
HOA Y/N true
Abv Grd Liv Area 1,722
Originating Board IRES MLS
Year Built 2017
Annual Tax Amount $4,333
Lot Size 6,098 Sqft
Acres 0.14
Property Description
This is the home you have been waiting for! This incredible home invites you into an open living space with a large family room and gourmet kitchen complete with a nice pantry, large island, stainless steel appliances, and granite countertops. Adjacent to the kitchen is a breakfast nook with access to the beautiful patio and large backyard with beautiful garden beds and numerous fruit trees. Enjoy sitting around the fire pit or soaking in the included hot tub under the pergola. You won't want to leave your backyard. Upstairs the spacious primary suite features granite countertops, a large shower, dual sinks, and a nice-sized walk-in closet. In addition, find two additional bedrooms and a full bathroom and laundry room. Escape to the finished basement perfect for movie nights or game room. Plenty of storage for all your toys in the 3-car tandem garage. Enjoy the neighborhood walking trails, dog park, multiple parks and playgrounds. Enjoy the public pool as well as the new lap pool under construction. Beautiful neighborhood lake with free kayak and canoe rentals or go fishing in the stocked lake. Thompson River Parks and Recreation offers fitness, sports and dance programs, basketball and tennis courts, Teen nights or catch a free family movie night. Close proximity to two charter schools. Great neighborhood with so much to offer, don't miss this house!
Location
State CO
County Weld
Area Greeley/Weld
Zoning Res
Rooms
Primary Bedroom Level Upper
Master Bedroom 14x15
Bedroom 2 Upper 10x12
Bedroom 3 Upper 10x14
Kitchen Vinyl Floor
Interior
Interior Features Eat-in Kitchen, Open Floorplan, Pantry, Walk-In Closet(s)
Heating Forced Air
Cooling Central Air
Window Features Window Coverings
Appliance Electric Range/Oven, Dishwasher, Refrigerator, Washer, Dryer, Microwave
Laundry Washer/Dryer Hookups, Upper Level
Exterior
Exterior Feature Hot Tub Included
Parking Features Tandem
Garage Spaces 3.0
Fence Fenced
Utilities Available Natural Gas Available, Electricity Available
Roof Type Composition
Porch Patio
Building
Lot Description Lawn Sprinkler System
Story 2
Water City Water, City
Level or Stories Two
Structure Type Wood/Frame
New Construction false
Schools
Elementary Schools Milliken
Middle Schools Milliken
High Schools Roosevelt
School District Weld Re-5J
Others
HOA Fee Include Management
Senior Community false
Tax ID R0822601
SqFt Source Assessor
Special Listing Condition Private Owner
Read Less
Want to know what your home might be worth? Contact us for a FREE valuation!

EWN Real Estate Group
ewn@ewn-re.comOur team is ready to help you sell your home for the highest possible price ASAP

Bought with HomeSmart

EWN Real Estate Group





