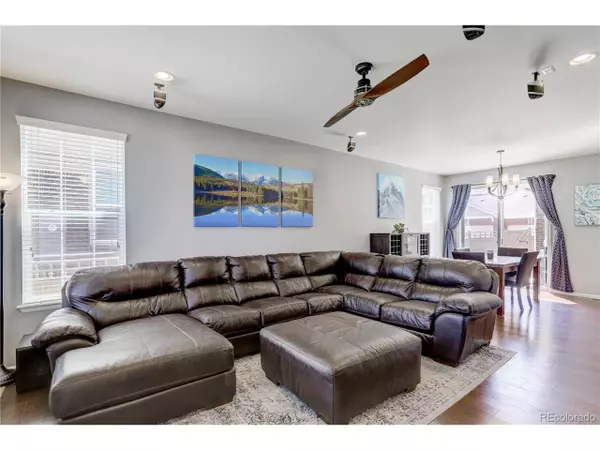$500,000
$500,000
For more information regarding the value of a property, please contact us for a free consultation.
14723 E Crestridge Dr Centennial, CO 80015
4 Beds
4 Baths
2,117 SqFt
Key Details
Sold Price $500,000
Property Type Townhouse
Sub Type Attached Dwelling
Listing Status Sold
Purchase Type For Sale
Square Footage 2,117 sqft
Subdivision Pioneer Hills
MLS Listing ID 5099043
Sold Date 10/21/22
Bedrooms 4
Full Baths 2
Half Baths 1
Three Quarter Bath 1
HOA Fees $295/mo
HOA Y/N true
Abv Grd Liv Area 1,500
Originating Board REcolorado
Year Built 2016
Annual Tax Amount $3,501
Lot Size 3,920 Sqft
Acres 0.09
Property Description
***Update: New Price makes this a steal! New carpet this week!
Beautiful two story townhome located in the Pioneer Hills neighborhood. Cherry Creek State Park sits across the street and offers outdoor space for hiking, biking, swimming, boating, and an off-leash dog park. The area has plenty of shopping and dining within a five minute drive, and the home sits in the Cherry Creek School District.
The fully paid off solar system generates 150%+ of current monthly usage. Enjoy peace of mind with keyless entry, a nest thermostat, nest security system with four cameras, a nest doorbell, and nest smoke detectors throughout the home. Smart security at its finest
The covered front porch opens to a spacious, bright main level with incredible amenities perfect for entertaining, including a 5-piece speaker system installed in the ceiling, plenty of space for a large dining room table, and a breakfast nook. The kitchen has a large prep island with line of sight to the rest of the level, SS appliances, and granite countertops. The two car garage opens to the kitchen with added storage space to offer storage and parking. A patio sits just outside the kitchen for alfresco dining in the beautiful CO weather.
Upstairs, the primary bedroom has a private bath with a walk-in shower. While most units in the neighborhood have a loft upstairs, this unit has a finished bedroom, making three total bedrooms upstairs. One or more can easily serve as an in-home office. The upper level also has a second full bathroom outside of the primary suite.
Heading downstairs to the basement, you will find a suite with a 3/4 bath that can offer quiet refuge or space for a second family room.
This turn-key home is ready to welcome you to an easy living lifestyle.
Location
State CO
County Arapahoe
Community Clubhouse, Pool, Playground, Park
Area Metro Denver
Direction GPS directions will take you to the back garage of the building. The street in front of the unit is called Crestline Dr. Use that street for entry.
Rooms
Primary Bedroom Level Upper
Bedroom 2 Upper
Bedroom 3 Upper
Bedroom 4 Basement
Interior
Interior Features Eat-in Kitchen, Open Floorplan, Kitchen Island
Heating Forced Air
Cooling Central Air, Ceiling Fan(s)
Window Features Double Pane Windows
Appliance Dishwasher, Refrigerator, Washer, Dryer, Microwave, Freezer, Disposal
Exterior
Exterior Feature Private Yard
Garage Spaces 2.0
Community Features Clubhouse, Pool, Playground, Park
Utilities Available Natural Gas Available, Electricity Available, Cable Available
Roof Type Composition
Porch Patio
Building
Lot Description Gutters
Story 2
Sewer City Sewer, Public Sewer
Water City Water
Level or Stories Two
Structure Type Wood/Frame,Brick/Brick Veneer,Composition Siding
New Construction false
Schools
Elementary Schools Sagebrush
Middle Schools Laredo
High Schools Smoky Hill
School District Cherry Creek 5
Others
HOA Fee Include Trash,Snow Removal,Maintenance Structure
Senior Community false
SqFt Source Assessor
Read Less
Want to know what your home might be worth? Contact us for a FREE valuation!

EWN Real Estate Group
ewn@ewn-re.comOur team is ready to help you sell your home for the highest possible price ASAP


EWN Real Estate Group





