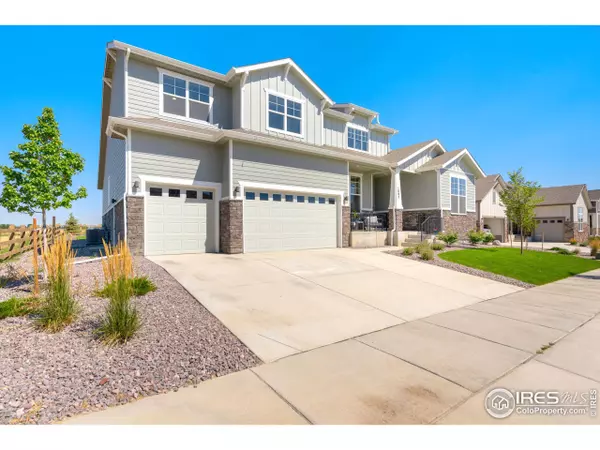$1,080,000
$1,095,000
1.4%For more information regarding the value of a property, please contact us for a free consultation.
1002 Larimer Ridge Pkwy Timnath, CO 80547
4 Beds
3 Baths
3,236 SqFt
Key Details
Sold Price $1,080,000
Property Type Single Family Home
Sub Type Residential-Detached
Listing Status Sold
Purchase Type For Sale
Square Footage 3,236 sqft
Subdivision Kitchel Lake At Serratoga Falls
MLS Listing ID 973628
Sold Date 09/23/22
Style Contemporary/Modern
Bedrooms 4
Full Baths 3
HOA Y/N false
Abv Grd Liv Area 3,236
Originating Board IRES MLS
Year Built 2021
Annual Tax Amount $3,980
Lot Size 10,018 Sqft
Acres 0.23
Property Description
Discover this impeccable two-story home located in the sought-after Kitchel Lake neighborhood with expansive views of Longs Peak and the Foothills. Newly completed in 2021, this 4 bedroom, 3 bath home plus unique bonus loft space offers spacious rooms, high ceilings, and rich natural light. The gourmet kitchen boasts a magnificent center quartz island and features stainless steel appliances including a gas range with custom vented hood, wall oven, built in microwave, smart refrigerator and walk in pantry. The large great room is an entertainers dream with its wall of windows, soaring ceilings and features a spectacular gas fireplace to enjoy those cozy Colorado evenings. Lively dinner parties are a must in the fabulous dining room complete with a dramatic modern chandelier. The tranquil primary suite boasts incredible lake views, two custom walk-in closets & a luxurious en-suite bathroom with a soaking tub, spacious shower with bench and double vanities. Upstairs two guest bedrooms, full bathroom along with a modern loft with its sweeping mountain views provide the perfect balance of rest and relaxation. Enjoy coffee and the morning paper al fresco before a busy day or sip a glass of Prosecco in the evening air in the private and bright backyard or front porch, both complete with professional landscaping and built in sprinkler system. Perfect location with parks, lakes, hiking, biking and a future clubhouse, pool and lake amenities.
Location
State CO
County Larimer
Community Playground, Park, Hiking/Biking Trails
Area Fort Collins
Zoning R1
Direction From I-25: Exit east on Prospect Rd. Turn left onto Co Rd 5. Turn right on Serratoga Falls Pkwy and left onto Larimer Ridge Pkwy.
Rooms
Basement Full, Unfinished, Built-In Radon, Sump Pump
Primary Bedroom Level Main
Master Bedroom 17x14
Bedroom 2 Main 12x11
Bedroom 3 Upper 12x11
Bedroom 4 Upper 12x12
Dining Room Wood Floor
Kitchen Wood Floor
Interior
Interior Features Study Area, Satellite Avail, High Speed Internet, Eat-in Kitchen, Separate Dining Room, Cathedral/Vaulted Ceilings, Open Floorplan, Pantry, Walk-In Closet(s), Loft, Kitchen Island, 9ft+ Ceilings
Heating Forced Air
Cooling Central Air, Ceiling Fan(s), Whole House Fan
Flooring Wood Floors
Fireplaces Type Gas, Gas Logs Included, Great Room
Fireplace true
Window Features Window Coverings,Double Pane Windows
Appliance Gas Range/Oven, Self Cleaning Oven, Dishwasher, Refrigerator, Microwave, Disposal
Laundry Washer/Dryer Hookups, Main Level
Exterior
Garage Garage Door Opener
Garage Spaces 3.0
Fence Fenced, Wood
Community Features Playground, Park, Hiking/Biking Trails
Utilities Available Natural Gas Available, Electricity Available, Cable Available
Waterfront false
View Foothills View
Roof Type Composition
Street Surface Paved,Asphalt
Handicap Access Low Carpet, Main Floor Bath, Main Level Bedroom, Main Level Laundry
Porch Patio, Deck
Building
Lot Description Curbs, Gutters, Sidewalks, Lawn Sprinkler System, Water Rights Excluded, Irrigation Well Excluded, Mineral Rights Excluded
Faces West
Story 2
Water City Water, ELCO
Level or Stories Two
Structure Type Wood/Frame
New Construction false
Schools
Elementary Schools Timnath
Middle Schools Timnath Middle-High School
High Schools Timnath Middle-High School
School District Poudre
Others
Senior Community false
Tax ID R1663662
SqFt Source Plans
Special Listing Condition Private Owner
Read Less
Want to know what your home might be worth? Contact us for a FREE valuation!

EWN Real Estate Group
ewn@ewn-re.comOur team is ready to help you sell your home for the highest possible price ASAP

Bought with Keller Williams-DTC

EWN Real Estate Group





