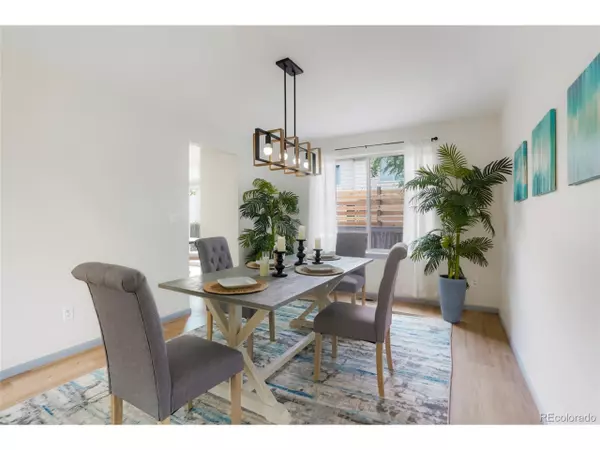$725,000
$725,000
For more information regarding the value of a property, please contact us for a free consultation.
5561 W 117th Pl Westminster, CO 80020
4 Beds
4 Baths
2,644 SqFt
Key Details
Sold Price $725,000
Property Type Single Family Home
Sub Type Residential-Detached
Listing Status Sold
Purchase Type For Sale
Square Footage 2,644 sqft
Subdivision Torrey Peaks
MLS Listing ID 4945389
Sold Date 09/21/22
Style Contemporary/Modern
Bedrooms 4
Full Baths 2
Half Baths 1
Three Quarter Bath 1
HOA Fees $30/mo
HOA Y/N true
Abv Grd Liv Area 2,044
Originating Board REcolorado
Year Built 1994
Annual Tax Amount $2,501
Lot Size 4,791 Sqft
Acres 0.11
Property Description
Newly Remodeled. SELLER OFFERING UP TO $10,000 TO THE BUYER TO BUY DOWN INTEREST RATE, ASK YOUR AGENT TO EXPLAIN OR CONTACT LISTING AGENT 4 bed Home with fresh exterior paint, landscaping and sprinklers. Fully remodeled interior with luxury finishes, new paint and trim, updated hardware, upscale lighting, carpet and tile with gorgeous wood plank laminate flooring on the main level. Open concept with vaulted ceilings, brings in lots of natural light with ample space for entertaining. Formal and casual dining, Den with soaring vaulted ceilings, gas fireplace and built in bookshelves. Kitchen is all new, charcoal cabinets, granite, stainless hardware and appliances, glass subway tile backsplash and deep stainless sink. Access to the back deck with new privacy screen and fresh backyard landscaping and sprinklers. Upstairs offers an amazing primary suite with a walk in closet and vaulted ceiling. Primary luxury bath with slipper soaking tub, new tile, faucets, walk in shower, lighting and vanity. 3 Additional bedrooms and another fully updated Bath. New carpet thru out upper level. Basement is fully finished with a bonus room large enough for a game area, pool table and family room, work out area, office or guest suite as we have staged it. Full updated bath and storage. Wonderful location close to shopping, schools, public transit and access to 1-25 and Hwy 36. Roof 2019 Water heater 2021
Location
State CO
County Jefferson
Area Metro Denver
Rooms
Primary Bedroom Level Upper
Bedroom 2 Upper
Bedroom 3 Upper
Bedroom 4 Upper
Interior
Interior Features Eat-in Kitchen, Cathedral/Vaulted Ceilings, Open Floorplan, Pantry, Walk-In Closet(s)
Heating Forced Air
Cooling Central Air
Fireplaces Type Gas, Family/Recreation Room Fireplace, Single Fireplace
Fireplace true
Window Features Window Coverings,Bay Window(s)
Appliance Dishwasher, Refrigerator, Microwave
Laundry Main Level
Exterior
Garage Spaces 2.0
Fence Fenced
Waterfront false
Roof Type Composition
Handicap Access Level Lot
Porch Patio, Deck
Building
Lot Description Lawn Sprinkler System, Level
Story 2
Foundation Slab
Sewer City Sewer, Public Sewer
Level or Stories Two
Structure Type Wood/Frame,Composition Siding
New Construction false
Schools
Elementary Schools Ryan
Middle Schools Mandalay
High Schools Standley Lake
School District Jefferson County R-1
Others
Senior Community false
SqFt Source Assessor
Read Less
Want to know what your home might be worth? Contact us for a FREE valuation!

EWN Real Estate Group
ewn@ewn-re.comOur team is ready to help you sell your home for the highest possible price ASAP


EWN Real Estate Group





