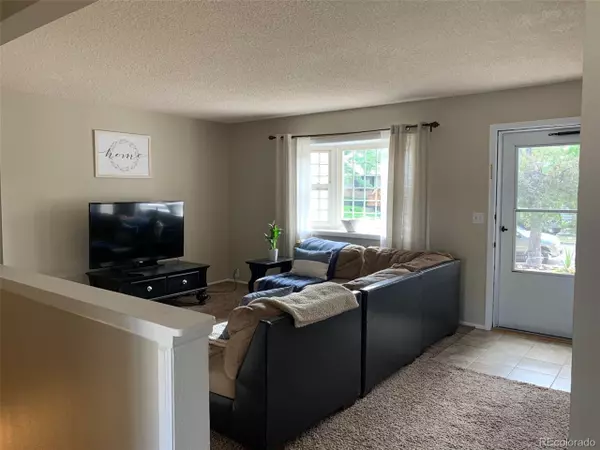$500,000
$499,500
0.1%For more information regarding the value of a property, please contact us for a free consultation.
8728 Field Way Arvada, CO 80005
4 Beds
2 Baths
2,370 SqFt
Key Details
Sold Price $500,000
Property Type Single Family Home
Sub Type Residential-Detached
Listing Status Sold
Purchase Type For Sale
Square Footage 2,370 sqft
Subdivision Trailside Flg #2 / Meadowglen
MLS Listing ID 3964917
Sold Date 08/19/22
Style Ranch
Bedrooms 4
Full Baths 1
Three Quarter Bath 1
HOA Y/N false
Abv Grd Liv Area 1,185
Originating Board REcolorado
Year Built 1977
Annual Tax Amount $1,893
Lot Size 6,098 Sqft
Acres 0.14
Property Description
Great Ranch style home highly sought-after Trailside Neighborhood in Arvada. Home is clean, safe and ready to move in. Only needs your personal touch to make it your own. Brand New roof and fresh new paint throughout upstairs and down. All good and working systems. Light and bright open floorplan. Quiet cul-de-sac. May need some updating but only cosmetically. Large open basement has kitchenette area with sink, counter & mini fridge. Basement can also accommodate a wood burner stove (not present) A lot of sweat equity to be had for little effort. Close to schools, shopping, restaurants, parks, transit and open space. Walk to Standley Lake Regional Park, and countless trails.
Location
State CO
County Jefferson
Area Metro Denver
Zoning res
Direction take Garrison or Dover south from 88th Ave - west of Wadsworth and east of Standley Lake south shore.
Rooms
Primary Bedroom Level Main
Master Bedroom 10x13
Bedroom 2 Basement 12x12
Bedroom 3 Main 11x9
Bedroom 4 Main 10x9
Interior
Interior Features Open Floorplan, Pantry, Walk-In Closet(s)
Heating Forced Air, Wood Stove
Cooling Evaporative Cooling, Ceiling Fan(s)
Fireplaces Type Basement, None
Fireplace true
Window Features Bay Window(s),Double Pane Windows
Appliance Dishwasher, Refrigerator, Washer, Dryer, Microwave, Disposal
Laundry In Basement
Exterior
Garage Spaces 1.0
Fence Fenced
Utilities Available Electricity Available, Cable Available
Roof Type Composition
Street Surface Paved
Handicap Access Level Lot
Porch Deck
Building
Lot Description Gutters, Lawn Sprinkler System, Cul-De-Sac, Level
Faces West
Story 1
Foundation Slab
Sewer City Sewer, Public Sewer
Water City Water
Level or Stories One
Structure Type Wood Siding,Concrete
New Construction false
Schools
Elementary Schools Weber
Middle Schools Moore
High Schools Pomona
School District Jefferson County R-1
Others
Senior Community false
SqFt Source Assessor
Special Listing Condition Private Owner
Read Less
Want to know what your home might be worth? Contact us for a FREE valuation!

EWN Real Estate Group
ewn@ewn-re.comOur team is ready to help you sell your home for the highest possible price ASAP

Bought with Rocky Mountain RE Advisors

EWN Real Estate Group





