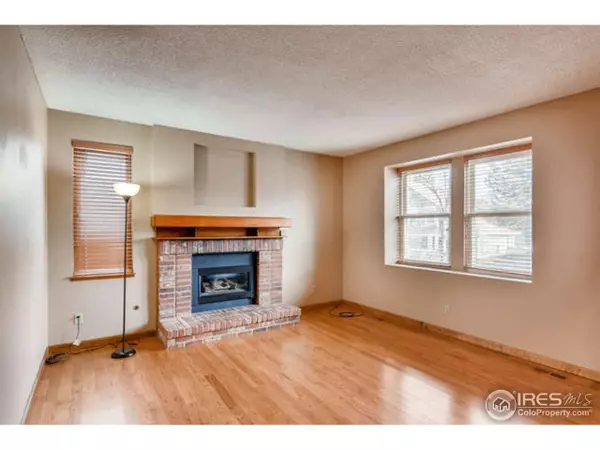$396,000
$375,000
5.6%For more information regarding the value of a property, please contact us for a free consultation.
9846 Jellison St Westminster, CO 80021
3 Beds
3 Baths
1,757 SqFt
Key Details
Sold Price $396,000
Property Type Single Family Home
Sub Type Residential-Detached
Listing Status Sold
Purchase Type For Sale
Square Footage 1,757 sqft
Subdivision Westbrook
MLS Listing ID 841917
Sold Date 03/23/18
Bedrooms 3
Full Baths 1
Half Baths 1
Three Quarter Bath 1
HOA Fees $49/mo
HOA Y/N true
Abv Grd Liv Area 1,345
Originating Board IRES MLS
Year Built 1985
Annual Tax Amount $1,511
Lot Size 4,356 Sqft
Acres 0.1
Property Description
MOVE IN READY-GREAT FLOOR PLAN W/ LOTS OF UPGRADES-KITCHEN SPORTS GORGEOUS HARDWOOD FLOORS, CORIAN COUNTERS, STAINLESS APPLIANCES, HIGH END CABINETS-DINING AREA HAS AWESOME BUILT INS-MASTER SUITE FEATURES A GENEROUS WALK IN CLOSET, PRIVATE BATH & VAULTED CEILINGS-WALK OUT BASEMENT PLUS UNIQUE INDOOR/OUTDOOR DOG KENNEL-COVERED REDWOOD 14'X12' DECK W/ GAS VALVE FOR GRILL/HEATER + CUSTOM CURTAINS FOR PRIVACY-COVERED PATIO FROM WALK OUT BASEMENT-WALK TO SCHOOLS & PARKS-EZ COMMUTE TO BOULDER/DENVER!
Location
State CO
County Jefferson
Community Pool
Area Metro Denver
Zoning SFR
Rooms
Family Room Carpet
Other Rooms Storage
Basement Full, Walk-Out Access, Daylight
Primary Bedroom Level Upper
Master Bedroom 14x13
Bedroom 2 Upper 10x10
Bedroom 3 Upper 11x10
Dining Room Wood Floor
Kitchen Wood Floor
Interior
Interior Features Separate Dining Room, Cathedral/Vaulted Ceilings, Open Floorplan, Stain/Natural Trim, Walk-In Closet(s)
Heating Forced Air
Cooling Central Air
Flooring Wood Floors
Fireplaces Type Gas, Living Room
Fireplace true
Window Features Window Coverings
Appliance Electric Range/Oven, Dishwasher, Refrigerator, Washer, Dryer, Microwave, Disposal
Laundry In Basement
Exterior
Exterior Feature Lighting
Garage Spaces 2.0
Fence Wood
Community Features Pool
Utilities Available Natural Gas Available, Electricity Available, Cable Available
Roof Type Composition
Street Surface Paved,Asphalt
Porch Patio, Deck
Building
Lot Description Curbs, Gutters, Sidewalks, Lawn Sprinkler System
Story 2
Sewer City Sewer
Water City Water, Public
Level or Stories Two
Structure Type Wood/Frame
New Construction false
Schools
Elementary Schools Lukas
Middle Schools Wayne Carle
High Schools Standley Lake
School District Jefferson Dist R-1
Others
HOA Fee Include Trash
Senior Community false
Tax ID 184043
SqFt Source Assessor
Special Listing Condition Private Owner
Read Less
Want to know what your home might be worth? Contact us for a FREE valuation!

EWN Real Estate Group
ewn@ewn-re.comOur team is ready to help you sell your home for the highest possible price ASAP

Bought with You 1st Realty

EWN Real Estate Group





