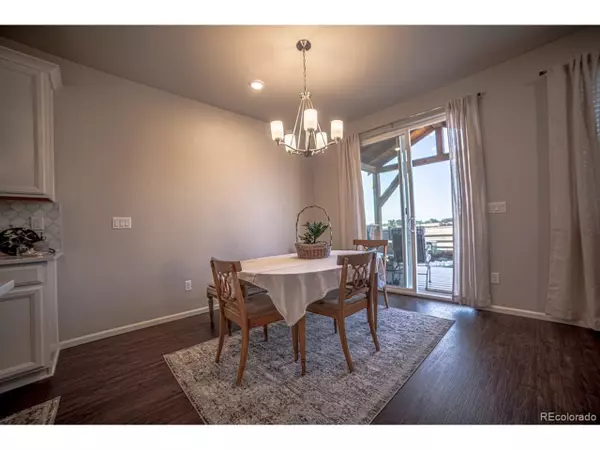$575,000
$549,000
4.7%For more information regarding the value of a property, please contact us for a free consultation.
3091 Kestrel St Brighton, CO 80601
3 Beds
2 Baths
2,876 SqFt
Key Details
Sold Price $575,000
Property Type Single Family Home
Sub Type Residential-Detached
Listing Status Sold
Purchase Type For Sale
Square Footage 2,876 sqft
Subdivision Prarie Center Village
MLS Listing ID 7380963
Sold Date 06/10/22
Style Contemporary/Modern,Ranch
Bedrooms 3
Three Quarter Bath 2
HOA Fees $45/mo
HOA Y/N true
Abv Grd Liv Area 1,741
Originating Board REcolorado
Year Built 2020
Annual Tax Amount $2,125
Lot Size 6,534 Sqft
Acres 0.15
Property Description
This beautiful ranch style home was finished February of 2021! One of the few lots backing to open space, with mountain views and plenty of wildlife to enjoy. The kitchen features beautiful quartz counter tops, a gas stove, LVP flooring and a large pantry. An open floor plan leaves ample space for entertaining guest. The master bedroom is spacious and has views of the open space as well as a large bathroom with double sinks and a walk in closet. Bedroom 2 and 3 are ready for other family, guests or to be used as an office. The basement is unfinished and ready for your imagination. There is extra space in the 2 car garage for storage above as well as built in shelving. The backyard has 27k in landscaping and a covered patio that is perfect for morning sunrises or evening sunsets!! Don't miss this chance to own this beautiful home!!
Location
State CO
County Adams
Area Metro Denver
Direction Use GPS
Rooms
Basement Unfinished, Radon Test Available, Sump Pump
Primary Bedroom Level Main
Bedroom 2 Main
Bedroom 3 Main
Interior
Interior Features Pantry, Walk-In Closet(s)
Cooling Central Air, Ceiling Fan(s)
Appliance Dishwasher, Refrigerator, Microwave, Disposal
Laundry Main Level
Exterior
Garage Spaces 2.0
Fence Fenced
View Mountain(s)
Roof Type Composition
Porch Patio
Building
Lot Description Abuts Public Open Space
Faces South
Story 1
Foundation Slab
Sewer City Sewer, Public Sewer
Water City Water
Level or Stories One
Structure Type Wood/Frame
New Construction false
Schools
Elementary Schools Southeast
Middle Schools Prairie View
High Schools Riverdale Ridge
School District School District 27-J
Others
Senior Community false
SqFt Source Assessor
Special Listing Condition Private Owner
Read Less
Want to know what your home might be worth? Contact us for a FREE valuation!

EWN Real Estate Group
ewn@ewn-re.comOur team is ready to help you sell your home for the highest possible price ASAP


EWN Real Estate Group





