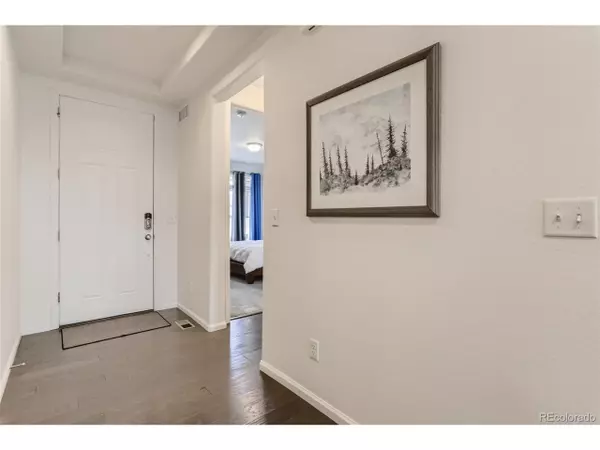$845,000
$800,000
5.6%For more information regarding the value of a property, please contact us for a free consultation.
940 Auburn Dr Erie, CO 80516
4 Beds
4 Baths
3,422 SqFt
Key Details
Sold Price $845,000
Property Type Single Family Home
Sub Type Residential-Detached
Listing Status Sold
Purchase Type For Sale
Square Footage 3,422 sqft
Subdivision Erie Highlands
MLS Listing ID 3083497
Sold Date 05/27/22
Bedrooms 4
Full Baths 3
Three Quarter Bath 1
HOA Y/N true
Abv Grd Liv Area 2,617
Originating Board REcolorado
Year Built 2018
Annual Tax Amount $8,045
Lot Size 6,098 Sqft
Acres 0.14
Property Description
Welcome home! This stunning 4 bedroom, 4 bath ranch with finished basement and 'smart space', making it have the feel of a 2-story, has unobstructed views of the mountains and is located in the highly desired Erie Highlands neighborhood! Upon entering, your eyes will immediately notice all the high end details and upgraded finishes this home has to offer when you pass by the front bedroom and bath. As you make your way through the main level, you will be drawn to the kitchen which comes complete with stainless steel appliances, 42" gray cabinets, and granite countertops and large center island and overlooks the dining area and living room with fireplace. You'll fall in love with your generously sized Master Suite which includes an extra retreat space as well as a large bathroom complete with a beautifully tiled shower, dual sinks, and a large walk-in closet. The 'smart space' upstairs includes a loft and it's own bedroom and full bathroom. The finished basement boasts a large recreational space, and is where the 4th bedroom, bathroom, and plenty of space for storage can be found. Your outdoor oasis is begging to entertain with large covered patio, great landscaping, and backs to open space and mountain views! This is one you won't want to miss!
Location
State CO
County Weld
Community Clubhouse, Hot Tub, Pool, Playground, Fitness Center, Park, Hiking/Biking Trails
Area Greeley/Weld
Direction Google Maps
Rooms
Primary Bedroom Level Main
Bedroom 2 Upper
Bedroom 3 Main
Bedroom 4 Basement
Interior
Interior Features Open Floorplan, Pantry, Walk-In Closet(s), Loft, Kitchen Island
Heating Forced Air
Cooling Central Air, Ceiling Fan(s)
Fireplaces Type Gas, Gas Logs Included, Family/Recreation Room Fireplace, Single Fireplace
Fireplace true
Window Features Double Pane Windows
Appliance Dishwasher, Washer, Dryer, Microwave, Disposal
Laundry Main Level
Exterior
Garage Spaces 2.0
Fence Fenced
Community Features Clubhouse, Hot Tub, Pool, Playground, Fitness Center, Park, Hiking/Biking Trails
Utilities Available Electricity Available, Cable Available
Waterfront false
Roof Type Composition,Tile
Street Surface Paved
Porch Patio
Building
Lot Description Abuts Private Open Space
Story 2
Sewer City Sewer, Public Sewer
Water City Water
Level or Stories Two
Structure Type Wood/Frame,Stone,Stucco
New Construction false
Schools
Elementary Schools Black Rock
Middle Schools Erie
High Schools Erie
School District St. Vrain Valley Re-1J
Others
HOA Fee Include Snow Removal
Senior Community false
Special Listing Condition Private Owner
Read Less
Want to know what your home might be worth? Contact us for a FREE valuation!

EWN Real Estate Group
ewn@ewn-re.comOur team is ready to help you sell your home for the highest possible price ASAP


EWN Real Estate Group





