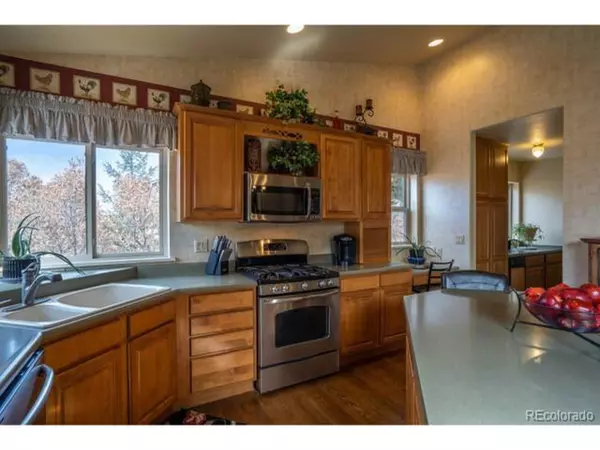$850,000
$795,000
6.9%For more information regarding the value of a property, please contact us for a free consultation.
128 Oakdale Dr Palmer Lake, CO 80133
4 Beds
4 Baths
3,161 SqFt
Key Details
Sold Price $850,000
Property Type Single Family Home
Sub Type Residential-Detached
Listing Status Sold
Purchase Type For Sale
Square Footage 3,161 sqft
Subdivision Lakeview Heights
MLS Listing ID 6657217
Sold Date 05/06/22
Style Ranch
Bedrooms 4
Full Baths 3
Half Baths 1
HOA Y/N false
Abv Grd Liv Area 1,516
Originating Board REcolorado
Year Built 1996
Annual Tax Amount $2,078
Lot Size 9,147 Sqft
Acres 0.21
Property Description
Welcome to the "View House" in picturesque Palmer Lake! Timeless, quality rancher nestled between the Lake and Ben Lomand and Sundance Mountains! Great room with wall of west-facing windows intentionally designed to highlight the stunning views! This 3,365 SF mountain home has been loyally loved by one owner only! Gourmet kitchen with classic hickory cabinets, stainless appliances, hardwood floors and a large center island. Sunny butler's pantry adjacent to kitchen includes a pantry and adds valuable space for meal prep, storing small appliances and completing your tasks! Great room featuring vaulted ceiling, loads of natural light and a cozy gas fireplace! Recessed lighting throughout! Main level master walks out to the deck and features a romantic fireplace to warm up your evenings! En suite master bath with a jetted tub, custom tile, heated floors, and a double vanity with gorgeous cabinets! In addition to 4 bedrooms, there is a spacious office off the foyer! New exterior paint! Lower level includes a spacious family room that walks out to the fenced back yard! Two large lower bedrooms that share a Jack & Jill bath! Additional bedroom and full bath also in lower level! Extensive storage/flex space for hobbies & crafts! Safe room! Oversized garage! Remarkable views of the Palmer Lake Star and the 4th of July fireworks from your deck! Enjoy Winterfest, the Kid's Fishing Derby, the Palmer Lake Wine Festival and so many more events right outside your back door! Not to mention unlimited, free outdoor activities at the Lake like an 18-hole disc golf course, fishing (yes, the lake is stocked!), paddle-boarding, ice fishing, ice skating, kayaking, hiking and biking! Cross over the pedestrian bridge to first-rate restaurants, ice cream, coffee shops and a thriving live music scene! This is the lifestyle of your dreams...and your new home is in the most perfect small town with panoramic views that will soothe your soul!
Location
State CO
County El Paso
Area Out Of Area
Zoning R-10,000
Direction From I-25 S, Take exit 163 for County Line Rd, Turn left onto S County Line Rd/E Palmer Divide Ave, Continue to follow S County Line Rd, Turn left onto Oakdale Dr, Home located on the right
Rooms
Basement Full, Walk-Out Access
Primary Bedroom Level Main
Master Bedroom 18x15
Bedroom 2 Basement 12x12
Bedroom 3 Basement 11x13
Bedroom 4 Basement 11x10
Interior
Interior Features Study Area, Open Floorplan, Pantry, Walk-In Closet(s), Jack & Jill Bathroom, Kitchen Island
Heating Forced Air
Cooling Ceiling Fan(s)
Fireplaces Type Gas, Great Room, Single Fireplace
Fireplace true
Appliance Dishwasher, Refrigerator, Microwave, Trash Compactor
Laundry In Basement
Exterior
Parking Features Oversized
Garage Spaces 2.0
Fence Partial
Utilities Available Natural Gas Available, Electricity Available, Cable Available
View Mountain(s), Water
Roof Type Composition
Porch Patio, Deck
Building
Story 1
Sewer City Sewer, Public Sewer
Water City Water
Level or Stories One
Structure Type Wood/Frame,Wood Siding
New Construction false
Schools
Elementary Schools Palmer Lake
Middle Schools Lewis-Palmer
High Schools Palmer Ridge
School District Lewis-Palmer 38
Others
Senior Community false
SqFt Source Assessor
Special Listing Condition Private Owner
Read Less
Want to know what your home might be worth? Contact us for a FREE valuation!

EWN Real Estate Group
ewn@ewn-re.comOur team is ready to help you sell your home for the highest possible price ASAP


EWN Real Estate Group





