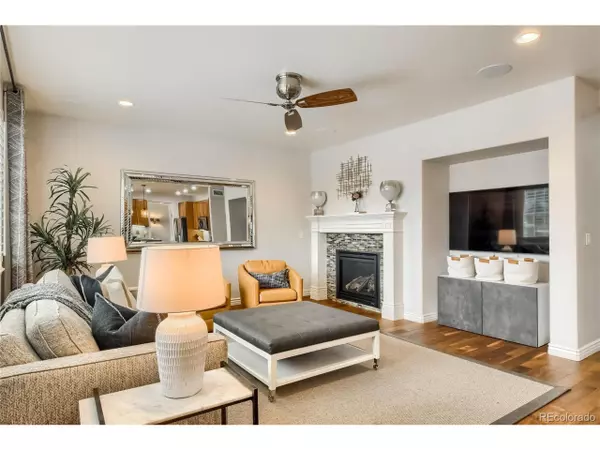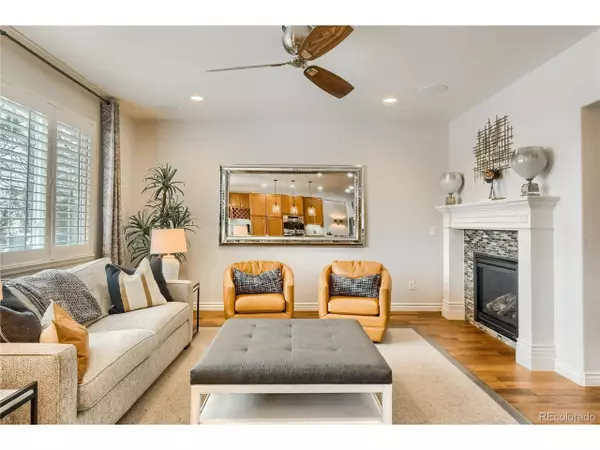$1,550,000
$1,395,000
11.1%For more information regarding the value of a property, please contact us for a free consultation.
6093 S Paris St Greenwood Village, CO 80111
5 Beds
5 Baths
3,907 SqFt
Key Details
Sold Price $1,550,000
Property Type Single Family Home
Sub Type Residential-Detached
Listing Status Sold
Purchase Type For Sale
Square Footage 3,907 sqft
Subdivision The Reserve At Cherry Creek Vista
MLS Listing ID 4860399
Sold Date 04/21/22
Bedrooms 5
Full Baths 3
Half Baths 1
Three Quarter Bath 1
HOA Fees $47/mo
HOA Y/N true
Abv Grd Liv Area 2,848
Originating Board REcolorado
Year Built 2007
Annual Tax Amount $6,386
Lot Size 7,840 Sqft
Acres 0.18
Property Description
Welcome to this stunning home that is located at the end of the cul de sac in the coveted Reserve at Cherry Creek Vista! Open floor plan throughout with beautiful architecture, custom details and soaring ceilings. Updated kitchen includes a large center island with a farm sink, island built in shelves and a breakfast nook. Primary suite has vaulted ceilings, 5 pc bath and a walk in closet. The finished basement has a game room/theater and a wet bar that is perfect for entertaining or a mother in law suite/nanny's quarters. Plentiful outdoor space with a private south facing deck that overlooks a walking path and scenic open space. Wonderful location near Cherry Creek Reservoir, Cherry Creek Schools, shopping, and Light Rail. Recreation activities abound with nearby parks, trails, and community pool. This will sell fast so set your showing today!
Location
State CO
County Arapahoe
Community Clubhouse, Pool
Area Metro Denver
Zoning GR.1
Direction Orchard and Havana east to Cherry Creek, right on Paris St, right on Lake Cir, Left on Paris Pl, Left on Paris St to home
Rooms
Basement Partial
Primary Bedroom Level Upper
Bedroom 2 Upper
Bedroom 3 Upper
Bedroom 4 Upper
Bedroom 5 Basement
Interior
Interior Features Study Area, Eat-in Kitchen, Cathedral/Vaulted Ceilings, Open Floorplan, Walk-In Closet(s), Wet Bar, Jack & Jill Bathroom, Kitchen Island
Heating Forced Air
Cooling Central Air, Ceiling Fan(s)
Fireplaces Type Gas, Family/Recreation Room Fireplace, Single Fireplace
Fireplace true
Window Features Window Coverings,Double Pane Windows
Appliance Double Oven, Dishwasher, Refrigerator, Microwave, Disposal
Laundry Main Level
Exterior
Garage Spaces 3.0
Fence Fenced
Community Features Clubhouse, Pool
View Foothills View, Plains View
Roof Type Concrete
Street Surface Paved
Handicap Access Level Lot
Porch Patio, Deck
Building
Lot Description Lawn Sprinkler System, Cul-De-Sac, Corner Lot, Level, Abuts Public Open Space
Faces North
Story 2
Foundation Slab
Sewer City Sewer, Public Sewer
Water City Water
Level or Stories Two
Structure Type Wood/Frame,Stone
New Construction false
Schools
Elementary Schools Cottonwood Creek
Middle Schools Campus
High Schools Cherry Creek
School District Cherry Creek 5
Others
Senior Community false
SqFt Source Assessor
Special Listing Condition Private Owner
Read Less
Want to know what your home might be worth? Contact us for a FREE valuation!

EWN Real Estate Group
ewn@ewn-re.comOur team is ready to help you sell your home for the highest possible price ASAP

Bought with Coldwell Banker Realty 24

EWN Real Estate Group





