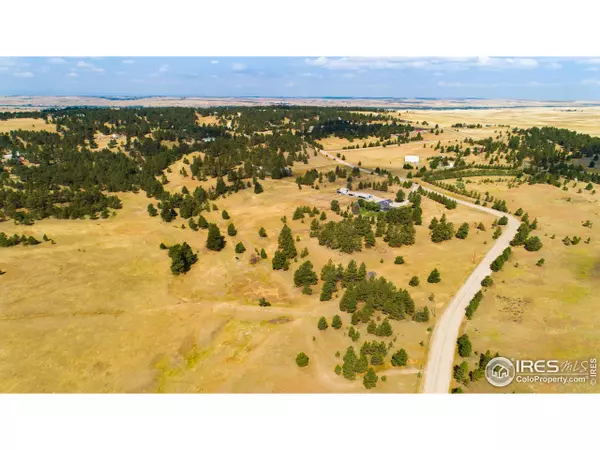$925,000
$950,000
2.6%For more information regarding the value of a property, please contact us for a free consultation.
13222 Wilderness Dr Kiowa, CO 80117
3 Beds
3 Baths
2,656 SqFt
Key Details
Sold Price $925,000
Property Type Single Family Home
Sub Type Residential-Detached
Listing Status Sold
Purchase Type For Sale
Square Footage 2,656 sqft
Subdivision Hawkeye Ranches
MLS Listing ID 956970
Sold Date 02/15/22
Style Earth Berm
Bedrooms 3
Full Baths 1
Half Baths 1
Three Quarter Bath 1
HOA Y/N false
Abv Grd Liv Area 2,656
Originating Board IRES MLS
Year Built 1986
Annual Tax Amount $1,416
Lot Size 36.600 Acres
Acres 36.6
Property Description
Welcome to 13222 Wilderness Dr in Beautiful Kiowa, Colorado. Located in the coveted Hawkeye Ranches subdivision, this home is a one of a kind. This home was considered a "green" home before energy conservation was popular in housing. An Earth bermed, passive solar home, means it stays cool in the summer and warm in the winter without using any energy! The homeowners only use 250 gallons of propane/year. The property is fully fenced and includes a horse barn with 3 stalls, 4 runs, 2 loafing sheds and a tack room. There are 2 more loafing sheds and an RV shed as well, all with running water and electricity. As you enter the home, you'll notice the large indoor sunroom overlooking the amazing 36 acre property. Next door is the large wood shop/green room which can be easily converted to a master suite. Down stairs is the main living area of the home. With beautiful natural light, large kitchen, and a master bedroom with an entryway to the backyard, this house is absolutely stunning.
Location
State CO
County Elbert
Area Metro Denver
Zoning A
Direction Head East on CO-86. Take a right onto CO-45 and then left on Pine Meadows Dr. Then left on Pine Meadows Dr.
Rooms
Other Rooms Workshop, Storage, Outbuildings
Basement None
Primary Bedroom Level Main
Master Bedroom 17x14
Bedroom 2 Main 12x11
Dining Room Tile Floor
Kitchen Tile Floor
Interior
Interior Features Study Area, Satellite Avail, Eat-in Kitchen, Separate Dining Room, Open Floorplan, Pantry, Walk-In Closet(s), Kitchen Island
Heating Baseboard, Wood Stove
Cooling Ceiling Fan(s)
Fireplaces Type Free Standing, Living Room
Fireplace true
Window Features Window Coverings,Skylight(s)
Appliance Gas Range/Oven, Dishwasher, Refrigerator, Washer, Dryer, Microwave, Trash Compactor
Laundry Washer/Dryer Hookups, Main Level
Exterior
Garage Spaces 2.0
Fence Fenced, Electric, Wire
Utilities Available Electricity Available, Propane
Roof Type Composition
Present Use Horses
Street Surface Dirt
Porch Patio, Deck, Enclosed
Building
Lot Description Lawn Sprinkler System, Wooded, Level, Rolling Slope, Meadow
Story 2
Sewer Septic
Water Well, Well
Level or Stories Two
Structure Type Wood/Frame,Concrete
New Construction false
Schools
Elementary Schools Kiowa
Middle Schools Kiowa Jr
High Schools Kiowa
School District Kiowa C-2
Others
Senior Community false
Tax ID R107641
SqFt Source Other
Special Listing Condition Private Owner
Read Less
Want to know what your home might be worth? Contact us for a FREE valuation!

EWN Real Estate Group
ewn@ewn-re.comOur team is ready to help you sell your home for the highest possible price ASAP

Bought with CO-OP Non-IRES

EWN Real Estate Group





