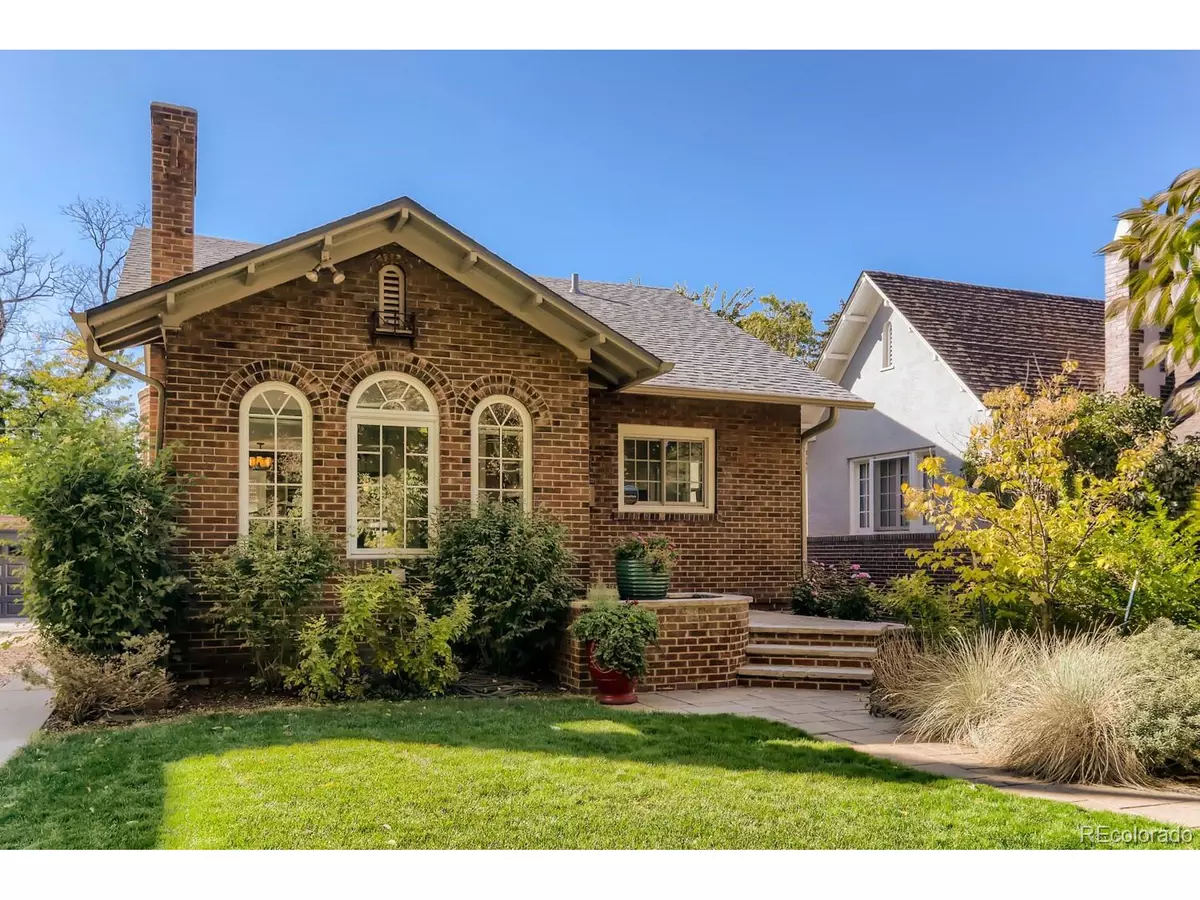$865,000
$840,000
3.0%For more information regarding the value of a property, please contact us for a free consultation.
1349 Birch St Denver, CO 80220
3 Beds
2 Baths
1,493 SqFt
Key Details
Sold Price $865,000
Property Type Single Family Home
Sub Type Residential-Detached
Listing Status Sold
Purchase Type For Sale
Square Footage 1,493 sqft
Subdivision Mayfair
MLS Listing ID 3137188
Sold Date 11/29/21
Bedrooms 3
Full Baths 1
Three Quarter Bath 1
HOA Y/N false
Abv Grd Liv Area 1,307
Originating Board REcolorado
Year Built 1925
Annual Tax Amount $3,046
Lot Size 4,791 Sqft
Acres 0.11
Property Description
Move right in to this charming, perfectly updated home within walking distance to 9+CO restaurants, coffee shops, movie theater and Trader Joe's! A wide, tree-lined street brings you to your doorstep with a professionally landscaped front yard, and fully fenced and landscaped backyard. There are over 100 perennial plants in the front and back yards...all you have to do is enjoy! The kitchen is a highlight of the home, with Brazilian Quartzite counters, Waterstone faucet, custom cabinets, soft-close doors & drawers, abundant cabinets and large pantry, smart storage systems, and a huge island with six counter stools where everyone can gather. Upstairs, you'll find a cozy owners' suite with brand new bathroom including heated floors. Everything has been done for you - Major whole house remodel in 2018; Anderson Renewal windows (2014); 2 Car Oversized Garage (2015); 17 Foundation Helical Piers (2017); Sewer line liner (2019); Backyard professional landscaping with updated sprinkler system (2019); Exterior paint (2019); New Roof (2021). Also in close proximity are Rose Medical Center, National Jewish Health, Denver Zoo, Denver Museum of Natural History & Science, and so much more!
Location
State CO
County Denver
Area Metro Denver
Zoning U-SU-C
Rooms
Other Rooms Outbuildings
Basement Partial
Primary Bedroom Level Upper
Bedroom 2 Main
Bedroom 3 Main
Interior
Heating Forced Air
Cooling Central Air
Appliance Dishwasher, Refrigerator, Washer, Dryer, Microwave, Water Purifier Owned, Disposal
Laundry In Basement
Exterior
Garage Spaces 2.0
Fence Partial
Utilities Available Natural Gas Available, Electricity Available
View City
Roof Type Composition
Street Surface Paved
Handicap Access Level Lot
Porch Patio
Building
Lot Description Level
Story 2
Sewer Other Water/Sewer, Community
Water City Water, Other Water/Sewer
Level or Stories Two
Structure Type Brick/Brick Veneer
New Construction false
Schools
Elementary Schools Palmer
Middle Schools Hill
High Schools East
School District Denver 1
Others
Senior Community false
SqFt Source Assessor
Special Listing Condition Private Owner
Read Less
Want to know what your home might be worth? Contact us for a FREE valuation!

EWN Real Estate Group
ewn@ewn-re.comOur team is ready to help you sell your home for the highest possible price ASAP


EWN Real Estate Group





