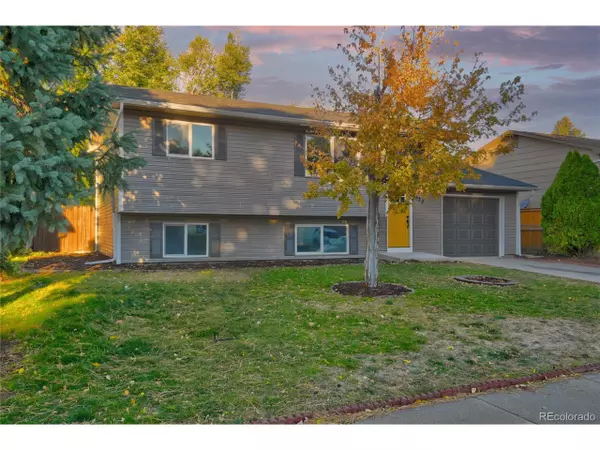$370,000
$359,000
3.1%For more information regarding the value of a property, please contact us for a free consultation.
Address not disclosed Colorado Springs, CO 80915
4 Beds
2 Baths
1,458 SqFt
Key Details
Sold Price $370,000
Property Type Single Family Home
Sub Type Residential-Detached
Listing Status Sold
Purchase Type For Sale
Square Footage 1,458 sqft
Subdivision Cimarron Hills
MLS Listing ID 7265971
Sold Date 11/10/21
Bedrooms 4
Full Baths 1
Three Quarter Bath 1
HOA Y/N false
Abv Grd Liv Area 754
Originating Board REcolorado
Year Built 1972
Annual Tax Amount $1,107
Lot Size 5,662 Sqft
Acres 0.13
Property Description
A hidden gem that is as beautiful as our Colorado Sunsets. 1132 Commanchero has received a truly magnificent make-over. Upon approaching the property, one will find a spacious front lawn with tastefully updated exterior paint. The front and back of the property have been revived with updated landscaping, and in the rear, a brand new deck has been built! Entering inside the home, one will notice gorgeous lighting, new paint, and stunning floors. The kitchen has been expanded to include more countertop space and an open design into the great room to give someone the feeling of a more intimate hosting experience. Proceed to the lower level, and one will have a perfect cozy-den set up for movies, reading, and relaxing. With all of this, one will also be able to enjoy swinging the golf clubs with World Golf & Sand Creek Golf Course being less than .25-mile away! Many more amazing features in, on, and around the property, we just can't wait for you and your clients to explore. Happy Showings :)
Location
State CO
County El Paso
Area Out Of Area
Zoning RS-5000 CA
Direction Continue onto US-24 E/E Platte Ave / take the Peterson Road exit/ Turn left onto Peterson Rd / Turn right to stay on Peterson Rd / Turn right at the 1st cross street onto A St/Western Dr / Turn left onto Commanchero Dr. Property on the left side.
Rooms
Primary Bedroom Level Upper
Master Bedroom 10x10
Bedroom 2 Lower 10x12
Bedroom 3 Lower 9x12
Bedroom 4 Upper 9x11
Interior
Heating Forced Air
Appliance Dishwasher, Refrigerator
Exterior
Garage Spaces 1.0
Fence Partial
View Mountain(s)
Roof Type Composition
Street Surface Paved
Building
Story 3
Sewer City Sewer, Public Sewer
Level or Stories Tri-Level
Structure Type Wood/Frame
New Construction false
Schools
Elementary Schools Columbia
Middle Schools Swigert
High Schools Mitchell
School District Colorado Springs 11
Others
Senior Community false
SqFt Source Assessor
Special Listing Condition Other Owner
Read Less
Want to know what your home might be worth? Contact us for a FREE valuation!

EWN Real Estate Group
ewn@ewn-re.comOur team is ready to help you sell your home for the highest possible price ASAP

Bought with NON MLS PARTICIPANT

EWN Real Estate Group





