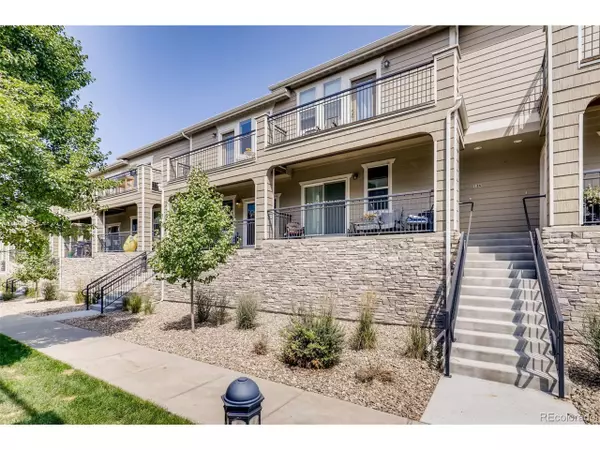$380,000
$375,000
1.3%For more information regarding the value of a property, please contact us for a free consultation.
11250 Florence St #18F Commerce City, CO 80640
3 Beds
4 Baths
1,998 SqFt
Key Details
Sold Price $380,000
Property Type Townhouse
Sub Type Attached Dwelling
Listing Status Sold
Purchase Type For Sale
Square Footage 1,998 sqft
Subdivision The Lakes At Dunes Park
MLS Listing ID 4040271
Sold Date 09/20/21
Style Contemporary/Modern
Bedrooms 3
Full Baths 2
Half Baths 2
HOA Fees $270/mo
HOA Y/N true
Abv Grd Liv Area 1,783
Originating Board REcolorado
Year Built 2018
Annual Tax Amount $3,642
Property Description
Condo that lives likes a Townhome. Nobody lives above or below. Private entrance and private attached oversized 2 car garage. Built in 2018, this 3 bedroom, 4 bathroom home has an open floor plan. Better than new: Main open floorplan has bright kitchen with stainless appliances, pantry, living, dining, 1/2 bath, outdoor space for grill, and plank vinyl flooring throughout. Upper level boasts 3 bedrooms, full main bath, laundry closet, and primary bedroom suite with 5 piece bath, 2 walk-in closets, ceiling fan, and private outdoor balcony. Lower level has entry to the 2 car garage, 1/2 bath, open exercise area, and bonus room that can be used as a small office or storage room. The community has outdoor pool, playground, trails, basketball court and soccer fields. HOA includes water, sewer, trash, exterior maintenance, insurance, and snow removal. Easy access to highway will get you any where in minutes. This home is a must see! 3D tour: https://listing.unbranded.virtuance.com/listing/11250-florence-st-unit-18f-henderson-colorado
Location
State CO
County Adams
Community Pool, Playground, Fitness Center, Park, Hiking/Biking Trails
Area Metro Denver
Direction From highway 85, go west on 112th Ave. Turn right on Florence Street and then turn right into the community. Building 18 is in the middle of complex. Find parking and walk to the unit.
Rooms
Basement Partially Finished
Primary Bedroom Level Upper
Master Bedroom 18x13
Bedroom 2 Upper 14x9
Bedroom 3 Upper 10x10
Interior
Heating Forced Air
Cooling Central Air
Appliance Dishwasher, Refrigerator, Microwave, Disposal
Exterior
Exterior Feature Balcony
Parking Features Oversized
Garage Spaces 2.0
Community Features Pool, Playground, Fitness Center, Park, Hiking/Biking Trails
Utilities Available Natural Gas Available, Electricity Available, Cable Available
Roof Type Fiberglass
Street Surface Paved
Porch Patio, Deck
Building
Faces West
Story 3
Foundation Slab
Sewer City Sewer, Public Sewer
Water City Water
Level or Stories Three Or More
Structure Type Wood/Frame
New Construction false
Schools
Elementary Schools John W. Thimmig
Middle Schools Prairie View
High Schools Prairie View
School District School District 27-J
Others
HOA Fee Include Trash,Snow Removal,Maintenance Structure,Water/Sewer,Hazard Insurance
Senior Community false
SqFt Source Assessor
Special Listing Condition Private Owner
Read Less
Want to know what your home might be worth? Contact us for a FREE valuation!

EWN Real Estate Group
ewn@ewn-re.comOur team is ready to help you sell your home for the highest possible price ASAP

Bought with The Old Country Real Estate Group LLC

EWN Real Estate Group





