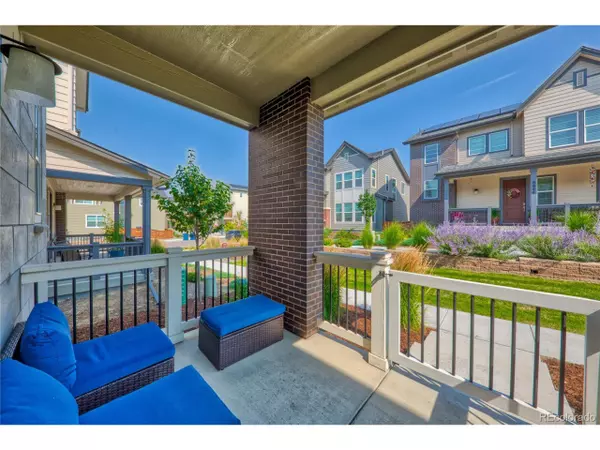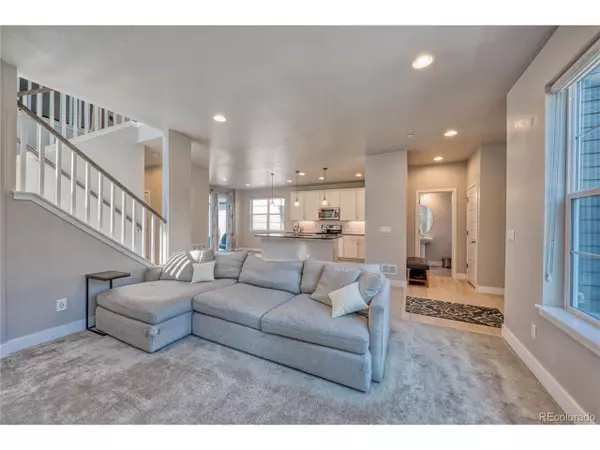$659,000
$639,000
3.1%For more information regarding the value of a property, please contact us for a free consultation.
8824 Yates Dr Westminster, CO 80031
4 Beds
5 Baths
2,852 SqFt
Key Details
Sold Price $659,000
Property Type Single Family Home
Sub Type Residential-Detached
Listing Status Sold
Purchase Type For Sale
Square Footage 2,852 sqft
Subdivision Sheridan Park
MLS Listing ID 3753148
Sold Date 09/17/21
Style Contemporary/Modern
Bedrooms 4
Full Baths 3
Half Baths 1
Three Quarter Bath 1
HOA Fees $150/mo
HOA Y/N true
Abv Grd Liv Area 2,224
Originating Board REcolorado
Year Built 2018
Annual Tax Amount $3,035
Lot Size 3,049 Sqft
Acres 0.07
Property Description
This like new home, built in 2018, is bright and cheery with it's big windows and upgraded white soft close cabinets in the kitchen and the bathrooms. The second floor has the master bedroom with a 5 piece ensuite bathroom, and a large walk in closet. The second room has an ensuite full bathroom, and the third bedroom is connected to a full bathroom, which also connects to the spacious loft which can be used as a work space or family room. The basement has a bedroom, 3/4 bath, and a family room which has blue tooth speakers that are wired to the blue tooth receiver included in the storage room. Enjoy your maintenance free back yard, with real life like astro turf grass and a concrete patio. The kitchen and back patio both have gas hook ups for your stove and grill. Amazing location close to I-36, and walking distance to restaurants, shops, Westminster Center Park, and Hyland Hills Golf Course. Solar panels that reduce monthly energy costs (only pay monthly solar bill). Make this upgraded gem your new home!
Location
State CO
County Adams
Area Metro Denver
Zoning res
Rooms
Basement Partially Finished, Built-In Radon, Sump Pump
Primary Bedroom Level Upper
Bedroom 2 Upper
Bedroom 3 Upper
Bedroom 4 Basement
Interior
Interior Features Open Floorplan, Pantry, Walk-In Closet(s), Kitchen Island
Heating Forced Air
Cooling Central Air, Ceiling Fan(s)
Appliance Dishwasher, Refrigerator, Washer, Dryer, Microwave, Freezer, Disposal
Exterior
Garage Spaces 2.0
Waterfront false
Roof Type Composition
Porch Patio
Building
Story 2
Sewer City Sewer, Public Sewer
Water City Water
Level or Stories Two
Structure Type Wood/Frame,Concrete
New Construction false
Schools
Elementary Schools Mesa
Middle Schools Shaw Heights
High Schools Westminster
School District Westminster Public Schools
Others
HOA Fee Include Trash,Snow Removal
Senior Community false
SqFt Source Plans
Special Listing Condition Private Owner
Read Less
Want to know what your home might be worth? Contact us for a FREE valuation!

EWN Real Estate Group
ewn@ewn-re.comOur team is ready to help you sell your home for the highest possible price ASAP

Bought with 121 Realty, Inc.

EWN Real Estate Group





