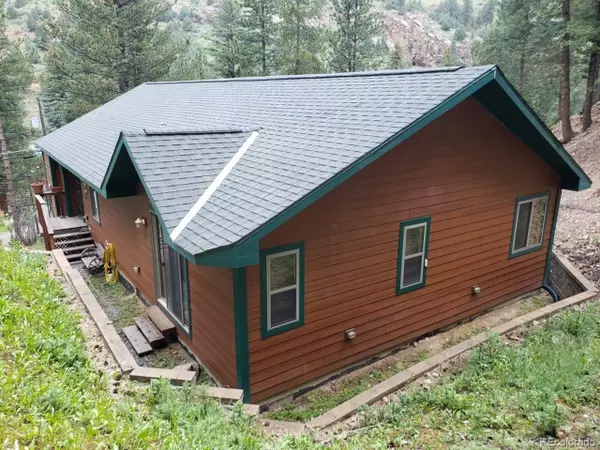$644,000
$649,900
0.9%For more information regarding the value of a property, please contact us for a free consultation.
76 Wheel Haven Rd Idaho Springs, CO 80452
3 Beds
3 Baths
2,312 SqFt
Key Details
Sold Price $644,000
Property Type Single Family Home
Sub Type Residential-Detached
Listing Status Sold
Purchase Type For Sale
Square Footage 2,312 sqft
Subdivision Mcdonald
MLS Listing ID 3611824
Sold Date 10/20/21
Style Contemporary/Modern,Ranch
Bedrooms 3
Full Baths 3
HOA Y/N false
Abv Grd Liv Area 1,512
Originating Board REcolorado
Year Built 2005
Annual Tax Amount $1,346
Lot Size 4.940 Acres
Acres 4.94
Property Description
Beautiful Peaceful and Private 4.95 Acre Retreat in lovely Idaho Springs includes 3 Bdrms.3 baths, bright open floor plan, vaulted ceilings, gas fireplace, large eat-in kitchen, Master suite, finished basement with family room, bedroom and full bath, Comfort Cove radiant heat, city water and sewer, attached oversized 2-car garage and more. Wonderful location. Commuters have only 35 minutes to downtown Denver. Short 25-minute drive to Loveland Ski area. Drive through the Eisenhower/ Johnson tunnels to several other ski and recreation resorts in Summit County. There are multiple recreational venues for you to enjoy as well, right in your own back yard. Hiking, Biking, Zip Lines, Rafting, Fishing, gold mine tours etc. Abundant wildlife, Gorgeous views with mature trees, rock outcroppings and lush surroundings. Great year-round property! This is a Beauty!
Location
State CO
County Clear Creek
Area Suburban Mountains
Zoning MR-1
Rooms
Primary Bedroom Level Main
Bedroom 2 Main
Bedroom 3 Basement
Interior
Interior Features Eat-in Kitchen, Cathedral/Vaulted Ceilings, Open Floorplan, Walk-In Closet(s)
Heating Radiant
Fireplaces Type Gas, Living Room, Single Fireplace
Fireplace true
Window Features Window Coverings,Double Pane Windows
Appliance Dishwasher, Refrigerator, Washer, Dryer, Microwave
Laundry Main Level
Exterior
Garage Spaces 2.0
Utilities Available Electricity Available
Roof Type Composition
Street Surface Paved
Porch Deck
Building
Lot Description Rolling Slope, Rock Outcropping
Story 1
Sewer City Sewer, Public Sewer
Water City Water
Level or Stories One
Structure Type Log,Wood Siding
New Construction false
Schools
Elementary Schools Carlson
Middle Schools Clear Creek
High Schools Clear Creek
School District Clear Creek Re-1
Others
Senior Community false
Special Listing Condition Private Owner
Read Less
Want to know what your home might be worth? Contact us for a FREE valuation!

EWN Real Estate Group
ewn@ewn-re.comOur team is ready to help you sell your home for the highest possible price ASAP


EWN Real Estate Group





