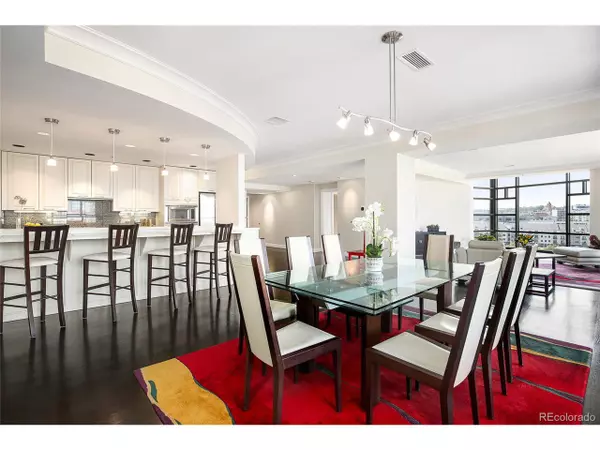$1,720,000
$1,950,000
11.8%For more information regarding the value of a property, please contact us for a free consultation.
1590 Little Raven St #701 Denver, CO 80202
2 Beds
3 Baths
2,627 SqFt
Key Details
Sold Price $1,720,000
Property Type Townhouse
Sub Type Attached Dwelling
Listing Status Sold
Purchase Type For Sale
Square Footage 2,627 sqft
Subdivision Riverfront Park
MLS Listing ID 4607293
Sold Date 10/05/21
Style Contemporary/Modern,Ranch
Bedrooms 2
Full Baths 2
Half Baths 1
HOA Fees $1,284/mo
HOA Y/N true
Abv Grd Liv Area 2,627
Originating Board REcolorado
Year Built 2000
Annual Tax Amount $7,855
Property Description
Welcome to 1590 Little Raven, residence 701. This corner three-bedroom home is situated in the coveted Riverfront Tower on the Riverfront Park plaza and across from Commons Park. Expansive windows offer gorgeous sunsets and mountain views along with the glimmering urban lights of Denver neighborhoods. Flowing and open design offers limitless living and entertaining possibilities from entrance to balcony complete with gas for BBQ. Wonderful kitchen, pantry and laundry room. The luxurious master suite has a fabulous walk-in custom closet and spacious 5 piece bath with additional storage cabinets. Second ensuite bedroom is western facing, light and inviting. Motorized blinds in both bedrooms. Additional bedroom is used as office with extensive built in cabinetry, adjacent to secondary entrance. Welcoming and bright at every turn this well cared for home is ready for your personal touch. Additional secure storage in building and 2 convenient side by side parking spaces on upper level complete the package. So convenient to park your cars and walk or take free public transportation to all of the entertainment venues, restaurants, museums and grocery stores. Step inside and you will feel at home!
Location
State CO
County Denver
Area Metro Denver
Zoning PUD
Direction 15th Street West to Little Raven, North on Little Raven to 16th. Located on the Riverfront Park plaza. Park along Little Raven Street in the free two hour parking.
Rooms
Primary Bedroom Level Main
Bedroom 2 Main
Interior
Interior Features Open Floorplan, Pantry, Walk-In Closet(s)
Heating Forced Air
Cooling Central Air
Window Features Window Coverings,Double Pane Windows
Appliance Dishwasher, Refrigerator, Disposal
Exterior
Exterior Feature Balcony
Garage Spaces 2.0
Utilities Available Natural Gas Available, Electricity Available
View Mountain(s), City
Roof Type Other,Flat
Street Surface Paved
Handicap Access No Stairs
Building
Faces Northwest
Story 1
Sewer City Sewer, Public Sewer
Water City Water
Level or Stories One
Structure Type Brick/Brick Veneer,Concrete
New Construction false
Schools
Elementary Schools Greenlee
Middle Schools Grant
High Schools West
School District Denver 1
Others
HOA Fee Include Trash,Snow Removal,Maintenance Structure,Water/Sewer,Hazard Insurance
Senior Community false
SqFt Source Plans
Special Listing Condition Private Owner
Read Less
Want to know what your home might be worth? Contact us for a FREE valuation!

EWN Real Estate Group
ewn@ewn-re.comOur team is ready to help you sell your home for the highest possible price ASAP

Bought with Your Castle Real Estate Inc

EWN Real Estate Group





