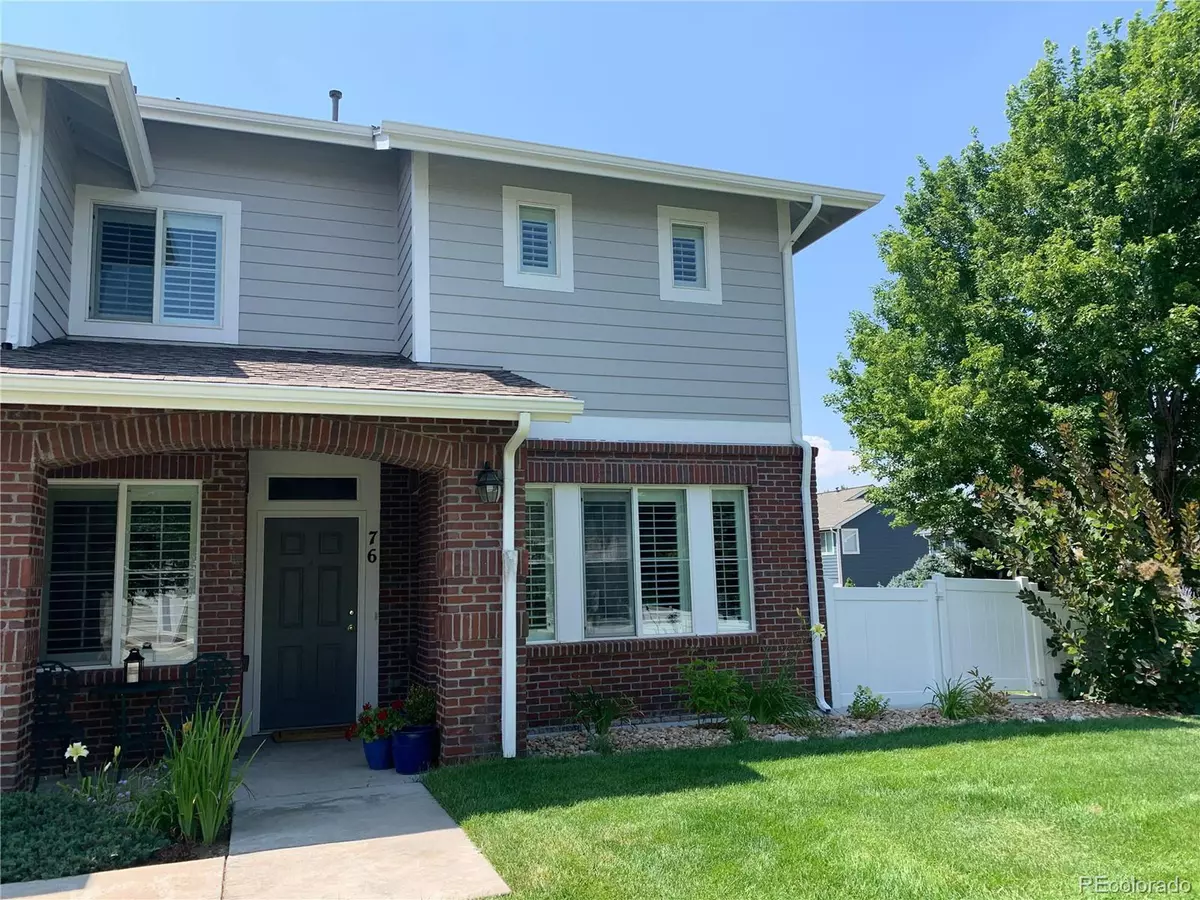$485,000
$479,900
1.1%For more information regarding the value of a property, please contact us for a free consultation.
76 Whitehaven Cir Highlands Ranch, CO 80129
3 Beds
3 Baths
1,730 SqFt
Key Details
Sold Price $485,000
Property Type Townhouse
Sub Type Attached Dwelling
Listing Status Sold
Purchase Type For Sale
Square Footage 1,730 sqft
Subdivision Sundance At Indigo Hills
MLS Listing ID 9832495
Sold Date 09/08/21
Style Contemporary/Modern
Bedrooms 3
Full Baths 3
HOA Fees $51/qua
HOA Y/N true
Abv Grd Liv Area 1,730
Originating Board REcolorado
Year Built 2003
Annual Tax Amount $2,459
Lot Size 1,742 Sqft
Acres 0.04
Property Description
Professional Photos Coming Soon! This townhome is a true gem! Rare 3 bed/3 bath townhome offers privacy in the fully fenced, North East patio and beautiful garden area with automatic sprinklers for outdoor entertaining. The home features 9' ceilings and numerous windows with custom Plantation Shutters. The main floor bedroom is ideal for a home office or visitors and full bath nearby. All closets have been professionally fitted by California Closets. The 2 car garage has a large storage alcove to accomodate large toys such as bikes or motorcycles. Highlands Ranch Community boasts a variety of Rec Centers, trails and amenities including tennis/pickleball courts and a stakeboard park are nearby this beautifully maintained neighborhood. This home has been loved and meticulously cared for by the original owner. The Exterior of this Property is being painted this week. Please use caution when entering and/or exiting the property.
Location
State CO
County Douglas
Community Clubhouse, Fitness Center, Park, Hiking/Biking Trails
Area Metro Denver
Zoning Multi-Family
Direction Google Maps
Rooms
Primary Bedroom Level Upper
Bedroom 2 Main
Bedroom 3 Upper
Interior
Interior Features Pantry, Loft
Heating Forced Air
Cooling Central Air
Fireplaces Type Gas Logs Included, Living Room, Single Fireplace
Fireplace true
Window Features Bay Window(s)
Appliance Dishwasher, Refrigerator, Washer, Dryer, Microwave
Laundry Main Level
Exterior
Exterior Feature Private Yard
Parking Features Oversized
Garage Spaces 2.0
Fence Fenced
Community Features Clubhouse, Fitness Center, Park, Hiking/Biking Trails
Utilities Available Electricity Available, Cable Available
Roof Type Composition
Porch Patio
Building
Faces East
Story 2
Foundation Slab
Sewer City Sewer, Public Sewer
Water City Water
Level or Stories Two
Structure Type Wood/Frame,Stone,Wood Siding,Concrete
New Construction false
Schools
Elementary Schools Saddle Ranch
Middle Schools Ranch View
High Schools Thunderridge
School District Douglas Re-1
Others
HOA Fee Include Trash,Snow Removal,Maintenance Structure,Hazard Insurance
Senior Community false
SqFt Source Assessor
Special Listing Condition Private Owner
Read Less
Want to know what your home might be worth? Contact us for a FREE valuation!

EWN Real Estate Group
ewn@ewn-re.comOur team is ready to help you sell your home for the highest possible price ASAP

Bought with HomeSmart Realty
EWN Real Estate Group





