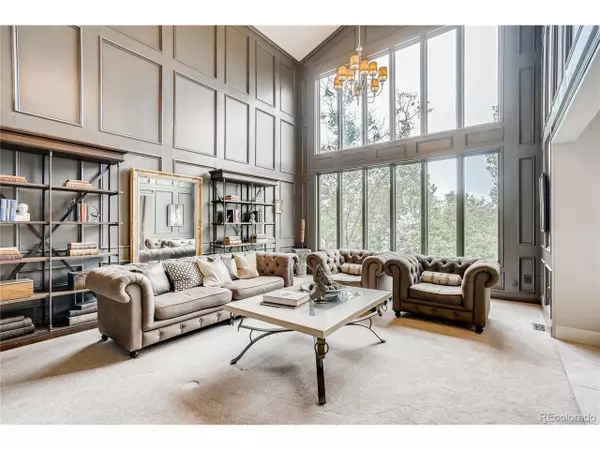$1,270,000
$1,325,000
4.2%For more information regarding the value of a property, please contact us for a free consultation.
118 S Mc Intyre Way Golden, CO 80401
6 Beds
5 Baths
7,550 SqFt
Key Details
Sold Price $1,270,000
Property Type Single Family Home
Sub Type Residential-Detached
Listing Status Sold
Purchase Type For Sale
Square Footage 7,550 sqft
Subdivision Mesa View Estates
MLS Listing ID 7680805
Sold Date 08/21/20
Style Contemporary/Modern
Bedrooms 6
Full Baths 2
Half Baths 1
Three Quarter Bath 2
HOA Fees $73/ann
HOA Y/N true
Abv Grd Liv Area 5,727
Originating Board REcolorado
Year Built 1984
Annual Tax Amount $7,907
Lot Size 0.360 Acres
Acres 0.36
Property Description
This is one stunning multi-faceted Tudor style home located in a private neighborhood of 650 custom homes.
The spacious floor plan of this home can be enjoyed by a large family and/or generations. You will see the unique possibility of 3 separate living spaces, with 3 kitchens.
An elevator off the main entrance allows for quick accessibility to the other floors. A half bath is right off this entryway.
The west side of the house contains the possibility of a home within a home. Use it as a guest suite or apartment. Or consider creating a "lockout" to include 2 bedrooms on this wing of the home along with the beautiful 3/4 bathroom, adjoining family room with full kitchen with areas to dine, watch TV and movies and play games.
The main floor boasts an abundant family room with floor to ceiling windows off the kitchen, and a formal living area for cozy conversations.
The main floor eat in kitchen contains a large leathered granite covered island, complete with metal pullout rolling shelves and racks. Double ovens, 5 burner stove, SS refrigerator and dishwasher are surrounded by extra tall white wood cabinets.
The formal dining room has easy seating for 12.
Step into the xeriscaped garden feel of the private back yard. You can enjoy the waterfall which cascades over large river rocks into a Koi filled pond.
We just love the master suite with barn door enclosures for deep walk-in closets with built in accessories trays in the built in dressers and room for your designer shoes and handbags! And enjoy the personal deck accessible from the master suite.
The walkout basement is so roomy and has another master suite with it's own personal kitchen. This is the perfect place for a guest or family getaway An additional large bathroom is located in the basement.
Award winning Schools - 1/2 blk to green mountain open space with miles of trails! Fabulous neighborhood with easy access to light rail or freeway to downtown and the mountains!
Location
State CO
County Jefferson
Community Tennis Court(S), Pool, Playground, Park, Hiking/Biking Trails
Area Metro Denver
Zoning P-D
Direction From 6th Ave take Indiana St exit. Go south up the hill past the Jefferson County Fairgrounds to Mesa View Estates. Left on Mc Intyre Way to home on left.
Rooms
Basement Full, Partially Finished, Walk-Out Access, Built-In Radon
Primary Bedroom Level Upper
Master Bedroom 27x12
Bedroom 2 Upper 16x15
Bedroom 3 Upper 16x14
Bedroom 4 Basement 15x13
Bedroom 5 Main 12x14
Interior
Interior Features Study Area, In-Law Floorplan, Eat-in Kitchen, Cathedral/Vaulted Ceilings, Open Floorplan, Pantry, Walk-In Closet(s), Kitchen Island
Heating Forced Air
Cooling Central Air, Ceiling Fan(s)
Fireplaces Type Living Room, Single Fireplace
Fireplace true
Window Features Window Coverings,Skylight(s),Double Pane Windows
Appliance Double Oven, Dishwasher, Refrigerator, Washer, Dryer, Microwave
Laundry Main Level
Exterior
Exterior Feature Balcony
Garage Oversized, Tandem
Garage Spaces 4.0
Fence Fenced
Community Features Tennis Court(s), Pool, Playground, Park, Hiking/Biking Trails
Utilities Available Natural Gas Available, Electricity Available, Cable Available
View Mountain(s), Foothills View, City
Roof Type Concrete
Street Surface Paved
Handicap Access Accessible Elevator Installed
Porch Patio
Building
Lot Description Gutters, Lawn Sprinkler System, Sloped
Faces Southwest
Story 2
Foundation Slab
Sewer City Sewer, Public Sewer
Water City Water
Level or Stories Two
Structure Type Wood/Frame,Brick/Brick Veneer,Other,Concrete
New Construction false
Schools
Elementary Schools Kyffin
Middle Schools Bell
High Schools Golden
School District Jefferson County R-1
Others
HOA Fee Include Trash
Senior Community false
SqFt Source Other
Special Listing Condition Private Owner
Read Less
Want to know what your home might be worth? Contact us for a FREE valuation!

EWN Real Estate Group
ewn@ewn-re.comOur team is ready to help you sell your home for the highest possible price ASAP


EWN Real Estate Group





