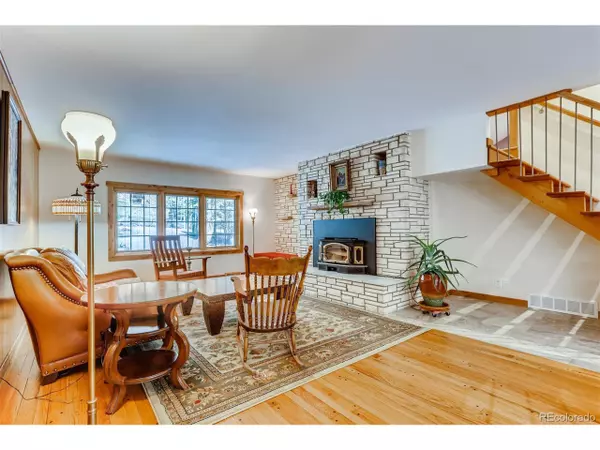$627,000
$645,000
2.8%For more information regarding the value of a property, please contact us for a free consultation.
2831 Mill Creek Rd Dumont, CO 80436
3 Beds
3 Baths
2,409 SqFt
Key Details
Sold Price $627,000
Property Type Single Family Home
Sub Type Residential-Detached
Listing Status Sold
Purchase Type For Sale
Square Footage 2,409 sqft
Subdivision Mill Creek
MLS Listing ID 8932106
Sold Date 08/05/20
Bedrooms 3
Full Baths 2
Three Quarter Bath 1
HOA Fees $100/ann
HOA Y/N true
Abv Grd Liv Area 2,409
Originating Board REcolorado
Year Built 1963
Annual Tax Amount $1,776
Lot Size 0.870 Acres
Acres 0.87
Property Description
Have you thought about living a little further up in the mountains...but, still being close enough to work in Denver or Summit County? This is the place for you...Quiet neighborhood, great schools with active sports and academic programs as well as small class sizes. Perfect mountain getaway with ALL of the modern amenities. Don't miss out on this immaculately cared for creek side home. This home is absolutely move-in ready with spacious bedrooms with tasteful designer paint and flooring This secluded and private neighborhood offers public lands and hiking trails steps away from the property. The community water system was completed in 2015. Stylishly remodeled with an open floor plan make this home perfect for cozy family gatherings or enjoying the creek as it flows through the property. World class skiing is 20 to 40 minutes away with Loveland, Winter Park, Arapaho Basin and Keystone, being the closest resorts. Other activities include; hiking, whitewater rafting, biking, and fishing. Adorable close by towns offer dining, festivals, parks and playgrounds. Call today to set up a private showing!
Location
State CO
County Clear Creek
Area Suburban Mountains
Zoning MR-1
Direction I-70 to exit 235. Travel frontage road to Mill Creek. Turn right onto Mill Creek Rd. Drive approximately 3 miles. Property is on the left hand side. Sign will be present.
Rooms
Other Rooms Outbuildings
Basement Crawl Space
Primary Bedroom Level Main
Master Bedroom 14x13
Bedroom 2 Upper 11x15
Bedroom 3 Main 11x14
Interior
Interior Features Eat-in Kitchen, Kitchen Island
Heating Forced Air
Fireplaces Type 2+ Fireplaces, Living Room, Family/Recreation Room Fireplace
Fireplace true
Window Features Window Coverings,Double Pane Windows
Appliance Dishwasher, Refrigerator, Washer, Dryer
Exterior
Garage Spaces 2.0
Utilities Available Electricity Available
Waterfront Description Abuts Stream/Creek/River
View Mountain(s), Foothills View, Water
Roof Type Composition
Street Surface Paved
Handicap Access Level Lot
Porch Patio, Deck
Building
Lot Description Wooded, Level, Sloped
Faces Northwest
Story 2
Sewer Septic, Septic Tank
Level or Stories Two
Structure Type Brick/Brick Veneer
New Construction false
Schools
Elementary Schools Georgetown Community School
Middle Schools Clear Creek
High Schools Clear Creek
School District Clear Creek Re-1
Others
Senior Community false
SqFt Source Plans
Special Listing Condition Private Owner
Read Less
Want to know what your home might be worth? Contact us for a FREE valuation!

EWN Real Estate Group
ewn@ewn-re.comOur team is ready to help you sell your home for the highest possible price ASAP

Bought with Fathom Realty Colorado LLC

EWN Real Estate Group





