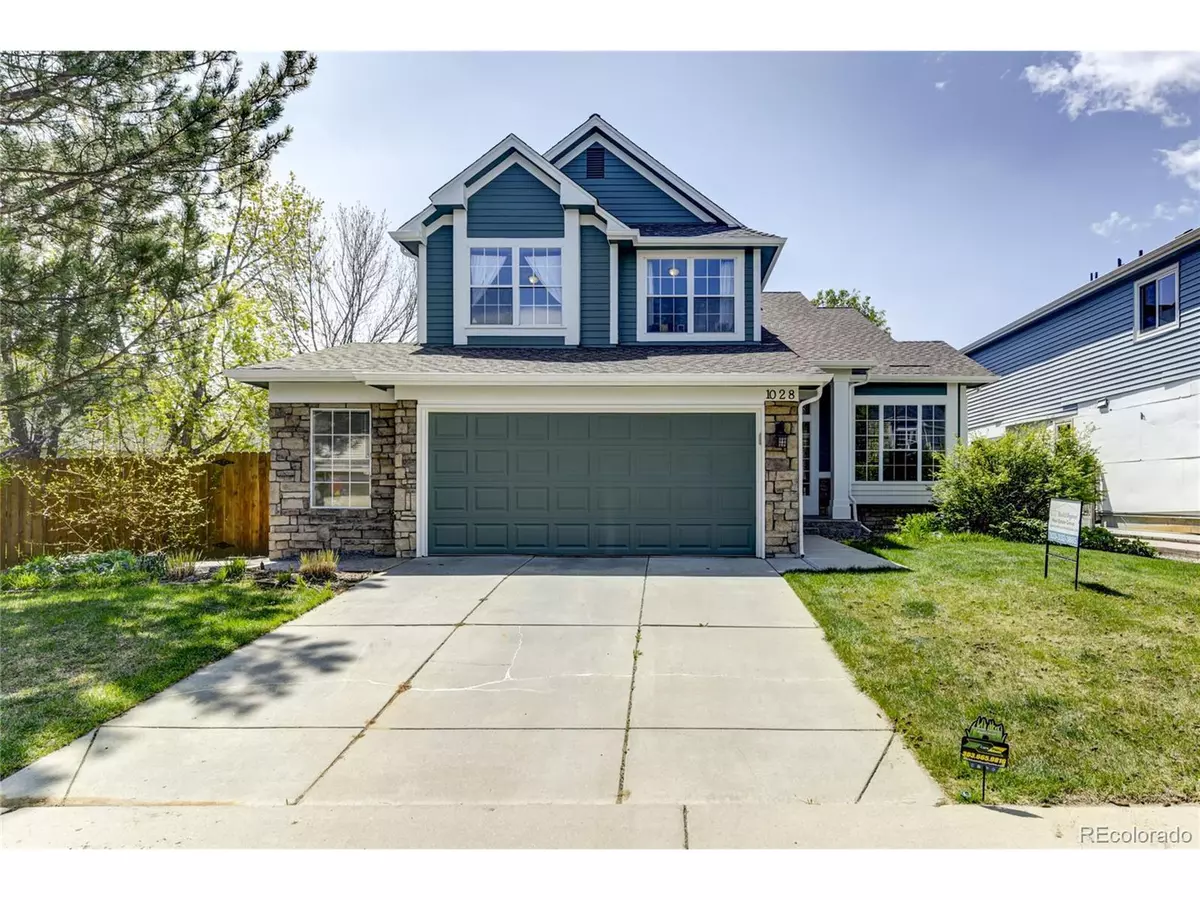$615,000
$599,000
2.7%For more information regarding the value of a property, please contact us for a free consultation.
1028 Delta Dr Lafayette, CO 80026
5 Beds
4 Baths
2,604 SqFt
Key Details
Sold Price $615,000
Property Type Single Family Home
Sub Type Residential-Detached
Listing Status Sold
Purchase Type For Sale
Square Footage 2,604 sqft
Subdivision Whispering Meadows
MLS Listing ID 8444976
Sold Date 06/15/20
Style Contemporary/Modern
Bedrooms 5
Full Baths 2
Half Baths 1
Three Quarter Bath 1
HOA Fees $53/qua
HOA Y/N true
Abv Grd Liv Area 1,797
Originating Board REcolorado
Year Built 1993
Annual Tax Amount $3,226
Lot Size 8,712 Sqft
Acres 0.2
Property Description
A Family Friendly 5 bedroom 4 bath home located on an oversized lot in the highly sought Whispering Meadows neighborhood.
Large windows allow for bright daylight in every room. Main floor recently updated with new flooring, paint, and renovated kitchen. New black stainless steel appliances. Island counter top constructed out of reclaimed oak flooring. Quartz perimeter counter tops. Master bedroom includes remodeled 5 piece bath with frameless shower. Relax on the spacious south facing deck while gazing at your professionally landscaped yard. Finished basement with a bedroom and 3/4 bath, entertainment area and wet bar rough in along with ample storage room.
Exterior newly painted with new roof. Solar on roof to accommodate up to 92% of the energy of home.
Enjoy short walking distance to Ryan Elementary, Angevine Middle School and Centaurus High School. Minutes to shops and restaurants including Starbucks and Chipotle. close to Coal Creek trail, Waneka Lake, and multiple parks.
Quick access to Hwy 287 and NW Parkway.
Location
State CO
County Boulder
Community Playground, Park
Area Lafayette
Zoning RES
Direction From 287 and South Boulder Rd, head west on South Boulder Rd to Minotaur. Head south on Minotaur to Delta Dr. Right on Delta to property
Rooms
Basement Full, Partially Finished, Built-In Radon, Sump Pump
Primary Bedroom Level Upper
Master Bedroom 14x13
Bedroom 2 Upper 15x10
Bedroom 3 Upper 12x10
Bedroom 4 Basement 13x8
Bedroom 5 Upper 10x10
Interior
Interior Features Eat-in Kitchen, Cathedral/Vaulted Ceilings, Open Floorplan, Pantry, Walk-In Closet(s), Kitchen Island
Heating Forced Air
Cooling Central Air, Ceiling Fan(s)
Fireplaces Type Gas, Living Room, Single Fireplace
Fireplace true
Window Features Double Pane Windows
Appliance Dishwasher, Refrigerator, Microwave, Disposal
Exterior
Garage Oversized
Garage Spaces 2.0
Fence Fenced
Community Features Playground, Park
Utilities Available Electricity Available, Cable Available
View Mountain(s), City
Roof Type Fiberglass
Street Surface Paved
Porch Patio, Deck
Building
Faces North
Story 2
Sewer City Sewer, Public Sewer
Water City Water
Level or Stories Two
Structure Type Wood/Frame,Stone,Composition Siding
New Construction false
Schools
Elementary Schools Ryan
Middle Schools Angevine
High Schools Centaurus
School District Boulder Valley Re 2
Others
HOA Fee Include Trash
Senior Community false
SqFt Source Assessor
Special Listing Condition Other Owner
Read Less
Want to know what your home might be worth? Contact us for a FREE valuation!

EWN Real Estate Group
ewn@ewn-re.comOur team is ready to help you sell your home for the highest possible price ASAP

Bought with Redfin Corporation

EWN Real Estate Group





