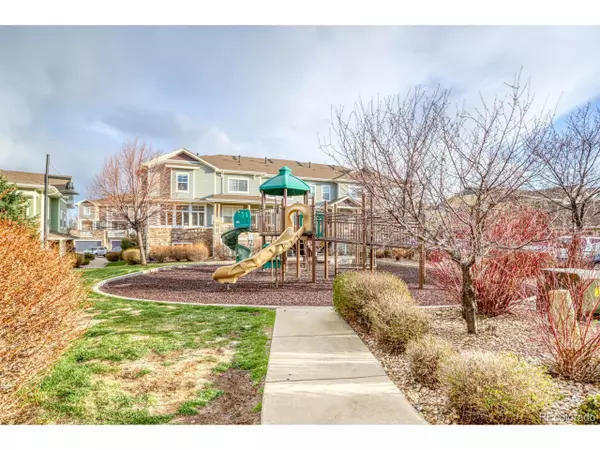$325,000
$330,000
1.5%For more information regarding the value of a property, please contact us for a free consultation.
9558 Pearl Cir #102 Parker, CO 80134
3 Beds
4 Baths
1,443 SqFt
Key Details
Sold Price $325,000
Property Type Townhouse
Sub Type Attached Dwelling
Listing Status Sold
Purchase Type For Sale
Square Footage 1,443 sqft
Subdivision Stonegate
MLS Listing ID 6972965
Sold Date 06/12/20
Style Contemporary/Modern
Bedrooms 3
Full Baths 3
Half Baths 1
HOA Fees $324/mo
HOA Y/N true
Abv Grd Liv Area 1,202
Originating Board REcolorado
Year Built 2005
Annual Tax Amount $2,838
Lot Size 0.740 Acres
Acres 0.74
Property Description
Great Location, Beautiful, Move-in Ready! This place has it all. New carpet, open inviting family room with fireplace and ample space for dining. The kitchen has granite counters, cherry cabinets, wood floors and the appliances all stay, plus a deck steps away for easy grilling. Each bedroom has it's own bath! Upstairs boasts a good sized master bedroom with walk in closet (with closet system included) & master bath. Laundry is upstairs! The secondary bedroom is also good sized, and has an attached bath. The basement level has a private beautifully finished bedroom and attached bath also. Plus this home has 2 car tandem garage, and ample storage throughout. All this, with newer paint, plush carpet, and brand new water heater. This home is a must see!
Location
State CO
County Douglas
Community Pool, Playground
Area Metro Denver
Direction Off of Aventerra Parkway between Chambers and Jordan. Take Aventura to Ashbury Lane north. From Ashbury take a right onto Pearl Circle. Home is right in front of you, but drive around circle. Take a right it is shorter, then a left into center of complex. Home will be on your left, guest parking is marked just below Unit.
Rooms
Basement Partially Finished
Primary Bedroom Level Upper
Master Bedroom 13x19
Bedroom 2 Basement 13x16
Bedroom 3 Upper 13x12
Interior
Heating Forced Air
Cooling Central Air
Fireplaces Type Family/Recreation Room Fireplace, Single Fireplace
Fireplace true
Appliance Dishwasher, Refrigerator, Washer, Dryer, Disposal
Laundry Upper Level
Exterior
Exterior Feature Balcony
Garage Oversized, Tandem
Garage Spaces 2.0
Community Features Pool, Playground
Roof Type Composition
Porch Patio, Deck
Building
Story 3
Foundation Slab
Sewer City Sewer, Public Sewer
Water City Water
Level or Stories Three Or More
Structure Type Composition Siding
New Construction false
Schools
Elementary Schools Mammoth Heights
Middle Schools Sierra
High Schools Chaparral
School District Douglas Re-1
Others
HOA Fee Include Trash,Snow Removal,Water/Sewer
Senior Community false
SqFt Source Appraiser
Special Listing Condition Private Owner
Read Less
Want to know what your home might be worth? Contact us for a FREE valuation!

EWN Real Estate Group
ewn@ewn-re.comOur team is ready to help you sell your home for the highest possible price ASAP

Bought with Coldwell Banker Global Luxury Denver

EWN Real Estate Group





