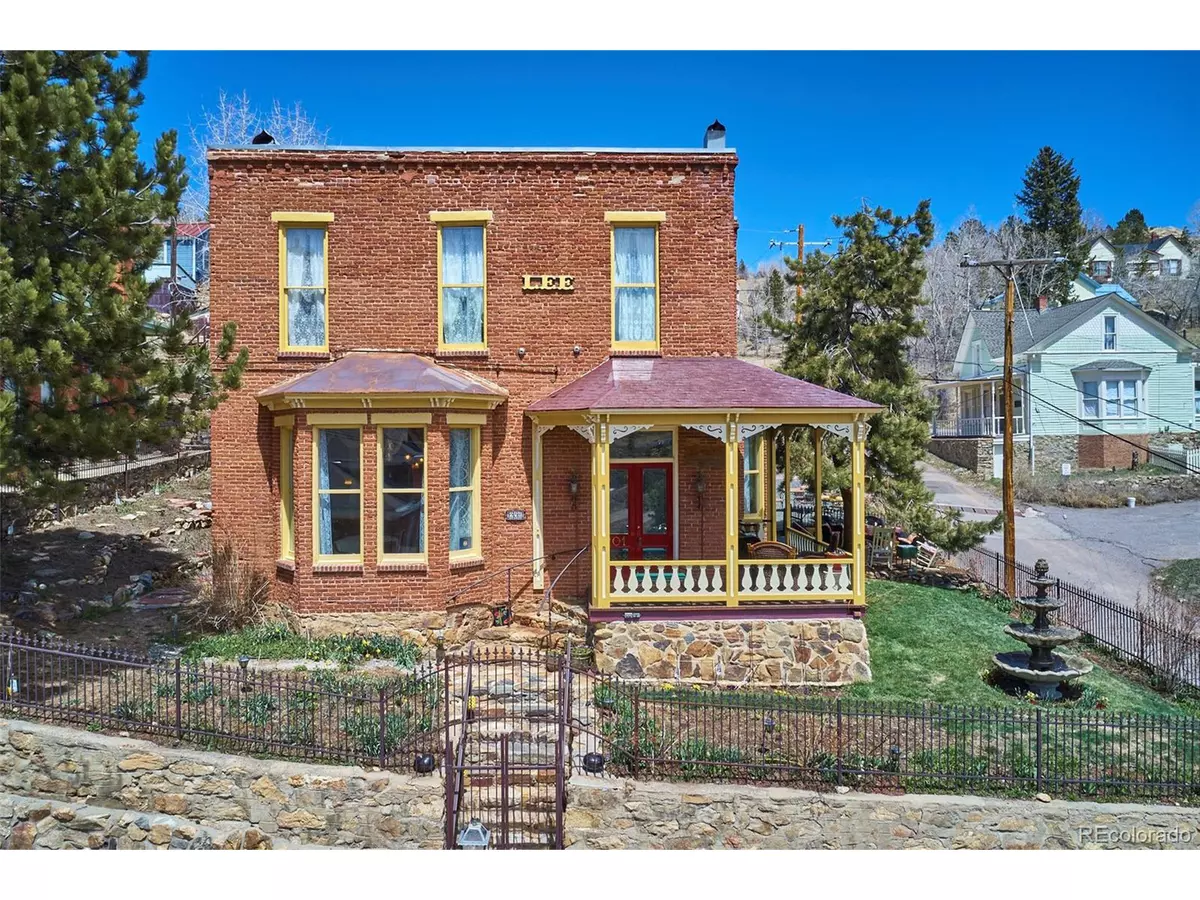$555,000
$555,000
For more information regarding the value of a property, please contact us for a free consultation.
201 W 1st High St Central City, CO 80427
4 Beds
3 Baths
3,232 SqFt
Key Details
Sold Price $555,000
Property Type Townhouse
Sub Type Attached Dwelling
Listing Status Sold
Purchase Type For Sale
Square Footage 3,232 sqft
Subdivision Central City
MLS Listing ID 7671824
Sold Date 08/14/20
Style Victorian
Bedrooms 4
Full Baths 1
Three Quarter Bath 2
HOA Y/N false
Abv Grd Liv Area 3,232
Originating Board REcolorado
Year Built 1878
Annual Tax Amount $463
Lot Size 7,840 Sqft
Acres 0.18
Property Description
The LEE Mansion a Beautiful brick Victorian home built in 1878. A home historically preserved retains it's original features & all of it's charms including: stained glass transom windows, Double pane stain glass front door, 14 stain glass transom windows above every door, marble fireplaces, 1 with Rinnai high efficient gas fireplace & remote, antique chandeliers, Brass light switches and outlets, some with reproduction push button switches. Built-in's custom William OHS kitchen cabinets and bookcases with Carrara Marble countertops & Subzero built in fridge. Vintage wall finishes, Anacrypta paintable wallpaper in 4 rooms. Solid wood doors and trim/wooden stair-rail, Italian porcelain tile in hallway and bathroom with radiant in floor heat, Clawfoot bath tub with brass plumbing; Steam shower/sauna and an original push button toilet, 2 pull chain flush toilets. The rooms feature turn of the last century original wallpaper with the front parlor fireplace features original 1875 wallpaper. Custom drapes throughout, parlor room features drapes that have been in the home since 1932. Every effort was applied to buy Made In USA products in the home; floor drains, vents, linoleum etc. With wrought-iron gate, fence & covered porch. Updated baths & kitchen w/marble counter-tops. High ceilings/both levels. This Victorian Mansion is a Treasure! w/5 off-street parking spaces. Walking distance to downtown Central City, restaurants shopping and entertainment. Built and owned by Jeremiah and Emily Lee ex-slaves who made their riches in the richest square mile and recognized as Pioneers of Colorado. 1 hour to Loveland and Winter Park ski resort, 45 minutes to Denver and Eldora ski resort, Gilpin County school district with a 4 day school week, Friday's off for skiing. Showings to qualified Buyers are welcome.
Location
State CO
County Gilpin
Area Suburban Mountains
Zoning RES
Rooms
Basement Crawl Space, Structural Floor
Primary Bedroom Level Upper
Master Bedroom 17x16
Bedroom 2 Main 14x14
Bedroom 3 Upper 13x12
Bedroom 4 Upper 12x9
Interior
Interior Features Eat-in Kitchen, Pantry, Sauna
Heating Radiant, Radiator, Wall Furnace
Fireplaces Type Insert, 2+ Fireplaces, Gas Logs Included, Family/Recreation Room Fireplace, Primary Bedroom, Great Room
Fireplace true
Window Features Window Coverings,Double Pane Windows
Appliance Dishwasher, Refrigerator, Washer, Dryer
Laundry Main Level
Exterior
Exterior Feature Private Yard, Balcony
Garage Spaces 7.0
Fence Fenced
Utilities Available Natural Gas Available, Electricity Available, Cable Available
View Mountain(s), City
Roof Type Metal
Street Surface Paved,Gravel
Porch Patio, Deck
Building
Lot Description Gutters, Corner Lot
Faces South
Story 2
Foundation Slab
Sewer City Sewer, Public Sewer
Water City Water
Level or Stories Two
Structure Type Wood/Frame,Brick/Brick Veneer
New Construction false
Schools
Elementary Schools Gilpin County School
Middle Schools Gilpin County School
High Schools Gilpin County School
School District Gilpin Re-1
Others
Senior Community false
SqFt Source Plans
Special Listing Condition Private Owner
Read Less
Want to know what your home might be worth? Contact us for a FREE valuation!

EWN Real Estate Group
ewn@ewn-re.comOur team is ready to help you sell your home for the highest possible price ASAP

Bought with Heritage West Realty LLC

EWN Real Estate Group





