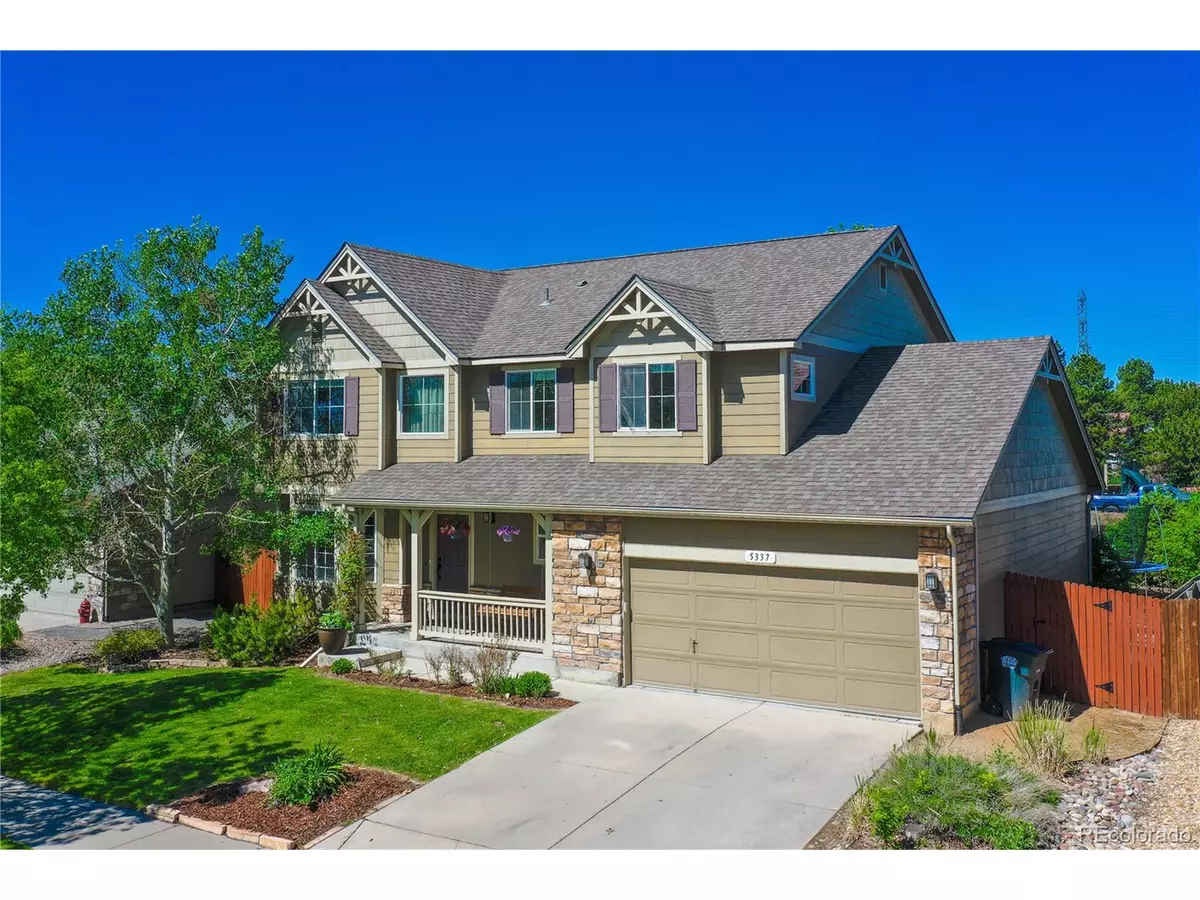$572,850
$575,000
0.4%For more information regarding the value of a property, please contact us for a free consultation.
5337 Parfet St Arvada, CO 80002
5 Beds
3 Baths
3,059 SqFt
Key Details
Sold Price $572,850
Property Type Single Family Home
Sub Type Residential-Detached
Listing Status Sold
Purchase Type For Sale
Square Footage 3,059 sqft
Subdivision Skyline Estates
MLS Listing ID 6641561
Sold Date 09/17/20
Bedrooms 5
Full Baths 2
Half Baths 1
HOA Fees $68/mo
HOA Y/N true
Abv Grd Liv Area 2,027
Originating Board REcolorado
Year Built 2005
Annual Tax Amount $3,790
Lot Size 7,840 Sqft
Acres 0.18
Property Description
***Price drop and priced to sell! These sellers are highly motivated so take advantage of a great deal!***
Welcome to a wonderful home in a great neighborhood of Arvada. This home has everything a family needs! Great location for activities or getting the normal errands run. Priced under value vs. comps so a great investment and gives buyers funds for any updates wanted. Still time to close before school starts! Basement has current bedroom, theater and bar area now. Lots of other options possible for the basement like recreation room, fourth bathroom, storage, or even sixth bedroom.
Easily walk, run, ride or light-rail (2 blocks away!) to anything quick. Very close to Olde Town Arvada shops, ten minutes to Denver, an hour to the mountains, and plenty for the kids with recreation centers galore, all thanks to a centralized location.
Please follow all CDC guidelines, wear masks and gloves.
Listing Website: www.5337Parfet.com for pictures and Virtual Tour access as well
Location
State CO
County Jefferson
Area Metro Denver
Rooms
Basement Partially Finished, Crawl Space
Primary Bedroom Level Upper
Bedroom 2 Upper
Bedroom 3 Upper
Bedroom 4 Upper
Bedroom 5 Lower
Interior
Heating Forced Air
Cooling Central Air, Ceiling Fan(s)
Fireplaces Type Living Room, Single Fireplace
Fireplace true
Window Features Window Coverings,Double Pane Windows
Appliance Self Cleaning Oven, Dishwasher, Refrigerator, Microwave, Disposal
Exterior
Garage Tandem
Garage Spaces 3.0
Utilities Available Electricity Available, Cable Available
Waterfront false
View Mountain(s)
Roof Type Fiberglass
Street Surface Paved
Porch Patio, Deck
Building
Lot Description Gutters, Lawn Sprinkler System
Faces East
Story 2
Sewer City Sewer, Public Sewer
Water City Water
Level or Stories Two
Structure Type Wood Siding,Concrete
New Construction false
Schools
Elementary Schools Vanderhoof
Middle Schools Drake
High Schools Arvada West
School District Jefferson County R-1
Others
HOA Fee Include Trash
Senior Community false
SqFt Source Assessor
Read Less
Want to know what your home might be worth? Contact us for a FREE valuation!

EWN Real Estate Group
ewn@ewn-re.comOur team is ready to help you sell your home for the highest possible price ASAP

Bought with 8z Real Estate

EWN Real Estate Group





