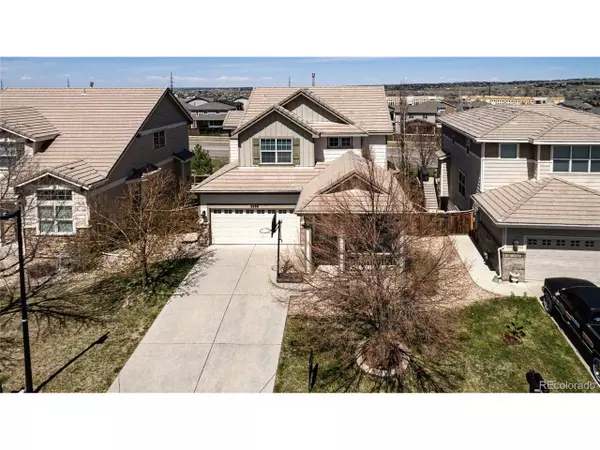$509,000
$509,000
For more information regarding the value of a property, please contact us for a free consultation.
9288 Melborne Ct Parker, CO 80134
5 Beds
4 Baths
3,052 SqFt
Key Details
Sold Price $509,000
Property Type Single Family Home
Sub Type Residential-Detached
Listing Status Sold
Purchase Type For Sale
Square Footage 3,052 sqft
Subdivision Stonegate
MLS Listing ID 3224909
Sold Date 06/12/20
Style Contemporary/Modern
Bedrooms 5
Full Baths 2
Half Baths 1
Three Quarter Bath 1
HOA Fees $14/qua
HOA Y/N true
Abv Grd Liv Area 2,148
Originating Board REcolorado
Year Built 2003
Annual Tax Amount $4,536
Lot Size 4,791 Sqft
Acres 0.11
Property Description
Beautiful 5 bed, 4 bath, full walkout basement home on a cul de sac street in Stonegate with...Mountain Views! Perfect floor plan with 4 beds up and one bedroom in the professionally finished basement. Updates and remodeling can be seen throughout the home. New tile, tub and shower enclosure in the master bathroom. Brand new carpet! Expansive wood floors on the main level. Island kitchen with a super cool bar for the family to eat and mingle. Stainless appliances with a gas oven/range. Expansive deck with views and plenty of room to cook and entertain. Close to parks, trails and the neighborhood pool. Tile roof. Very well maintained and ready for your family.
Location
State CO
County Douglas
Community Clubhouse, Tennis Court(S), Pool, Playground, Hiking/Biking Trails
Area Metro Denver
Zoning PDU
Rooms
Basement Walk-Out Access
Primary Bedroom Level Upper
Bedroom 2 Upper
Bedroom 3 Upper
Bedroom 4 Upper
Bedroom 5 Basement
Interior
Interior Features Eat-in Kitchen, Pantry, Kitchen Island
Heating Forced Air
Cooling Central Air
Window Features Double Pane Windows
Appliance Dishwasher, Refrigerator, Microwave, Disposal
Laundry Main Level
Exterior
Garage Spaces 2.0
Fence Partial
Community Features Clubhouse, Tennis Court(s), Pool, Playground, Hiking/Biking Trails
View Mountain(s)
Roof Type Concrete
Street Surface Paved
Porch Patio, Deck
Building
Lot Description Lawn Sprinkler System, Abuts Private Open Space
Faces South
Story 2
Sewer City Sewer, Public Sewer
Water City Water
Level or Stories Two
Structure Type Brick/Brick Veneer,Wood Siding
New Construction false
Schools
Elementary Schools Mammoth Heights
Middle Schools Sierra
High Schools Chaparral
School District Douglas Re-1
Others
HOA Fee Include Snow Removal
Senior Community false
SqFt Source Assessor
Special Listing Condition Private Owner
Read Less
Want to know what your home might be worth? Contact us for a FREE valuation!

EWN Real Estate Group
ewn@ewn-re.comOur team is ready to help you sell your home for the highest possible price ASAP

Bought with LEINO PROPERTIES LLC

EWN Real Estate Group





