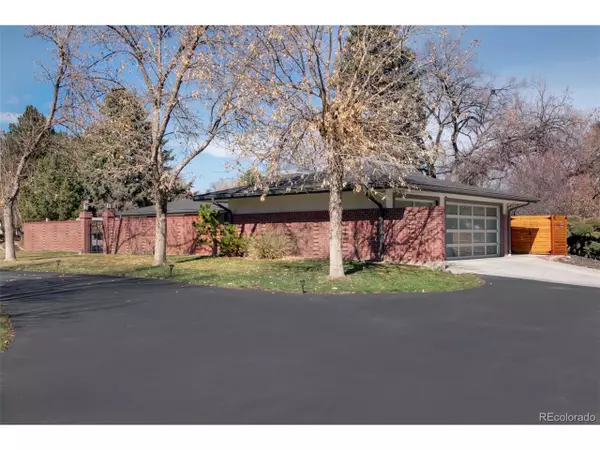$1,500,000
$1,575,000
4.8%For more information regarding the value of a property, please contact us for a free consultation.
6969 E 11th Ave Denver, CO 80220
4 Beds
4 Baths
3,802 SqFt
Key Details
Sold Price $1,500,000
Property Type Single Family Home
Sub Type Residential-Detached
Listing Status Sold
Purchase Type For Sale
Square Footage 3,802 sqft
Subdivision Montclair
MLS Listing ID 5245576
Sold Date 05/18/20
Style Contemporary/Modern,Ranch
Bedrooms 4
Full Baths 3
Half Baths 1
HOA Y/N false
Abv Grd Liv Area 2,617
Originating Board REcolorado
Year Built 1965
Annual Tax Amount $4,823
Lot Size 0.350 Acres
Acres 0.35
Property Description
This urban Usonian is a mid-century masterpiece completely updated. Sprawling ranch commands an oversized .35 acre lot that's perched on its own private island oasis. One of only a handful of properties with no adjoining neighbors. Past the gated courtyard which features a natural gas grill & fireplace, walk into a terrazzo entryway. Admire the well-constructed floor plan with a formal dining room, an entertainer's den and adjoining office space. The great room is crowned with a colossal skylight. The open kitchen is a technicolor feast with orange tile, luxury appliances with commercial range, pot filler, ceasar stone countertops and custom cabinetry. Four sliding doors seduce one out to the backyard complete with 3-hole putting green. The living room that is nothing short of spectacular. A huge master suite delights with sliding doors alfresco, a sitting nook and full bath. A custom walk-in closet with laundry enhances this master sanctuary. The main floor also has a second master suite with full bath. Finished lower level offers a third master suite, workout room, wine cellar, entertainment bar area and cedar storage. Oversized 3-car garage and circular driveway for plenty of parking not normally found in the city.
Location
State CO
County Denver
Area Metro Denver
Zoning E-SU-DX
Rooms
Basement Partial, Partially Finished
Primary Bedroom Level Main
Bedroom 2 Main
Bedroom 3 Lower
Bedroom 4 Basement
Interior
Interior Features Eat-in Kitchen, Cathedral/Vaulted Ceilings, Open Floorplan, Walk-In Closet(s), Wet Bar, Kitchen Island
Heating Forced Air
Cooling Central Air
Fireplaces Type Living Room, Single Fireplace
Fireplace true
Window Features Skylight(s),Double Pane Windows
Appliance Double Oven, Dishwasher, Refrigerator, Microwave, Disposal
Exterior
Garage Spaces 3.0
Fence Fenced
Utilities Available Natural Gas Available, Electricity Available, Cable Available
Roof Type Composition
Street Surface Paved
Handicap Access Level Lot
Porch Patio
Building
Lot Description Gutters, Lawn Sprinkler System, Corner Lot, Level, Abuts Public Open Space
Faces South
Story 1
Foundation Slab
Sewer City Sewer, Public Sewer
Water City Water
Level or Stories One
Structure Type Brick/Brick Veneer
New Construction false
Schools
Elementary Schools Montclair
Middle Schools Hill
High Schools George Washington
School District Denver 1
Others
Senior Community false
SqFt Source Assessor
Special Listing Condition Private Owner
Read Less
Want to know what your home might be worth? Contact us for a FREE valuation!

EWN Real Estate Group
ewn@ewn-re.comOur team is ready to help you sell your home for the highest possible price ASAP

Bought with RE/MAX of Cherry Creek

EWN Real Estate Group





